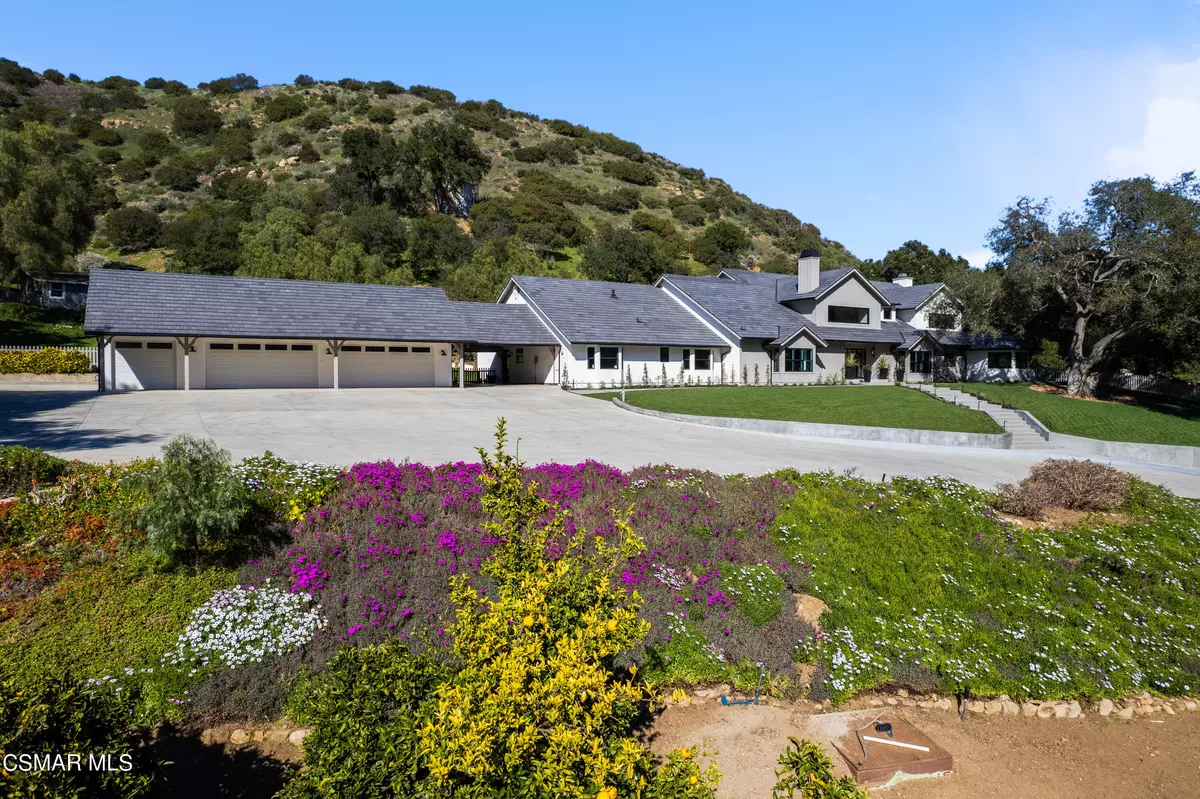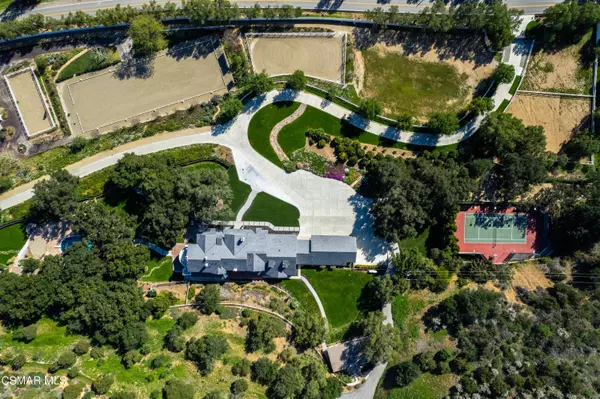
1515 Hidden Valley Road Thousand Oaks, CA 91361
6 Beds
7 Baths
8,900 SqFt
UPDATED:
08/22/2024 03:23 AM
Key Details
Property Type Single Family Home
Listing Status Active
Purchase Type For Sale
Square Footage 8,900 sqft
Price per Sqft $1,561
Subdivision Hidden Valley - 4296
MLS Listing ID 224002866
Bedrooms 6
Full Baths 6
Half Baths 1
Originating Board Conejo Simi Moorpark Association of REALTORS®
Year Built 1980
Lot Size 22.948 Acres
Property Description
The newly updated main house, boasting an epic kitchen at its heart, spans an impressive 9,000 sq. ft. and is enveloped by lush landscaping, a 5-car garage, a sparkling pool, and a lighted tennis court, creating an oasis of luxury and tranquility. Adding to the allure, a charming two-bedroom guest house complements the main residence, providing additional space for guests or extended family.
Equestrian enthusiasts will revel in the state-of-the-art 24-stall center aisle barn, covering approximately 17,000 sq. ft. The equestrian facility includes a regulation dressage arena, a jumping arena, an automated walker, a lunging pen, 3 grooming stalls, 4 wash racks, 2 bathrooms with showers, 3 offices, 2 tack rooms, a feed room, and 2 kitchens. Additional equestrian amenities include a hay barn with attached trainer's and assistant's apartments and a detached ranch manager's house.
For those with varied interests, the property also features a 4,000 sq. ft. workshop or car collector's barn.
Located just 35 minutes from Los Angeles and 20 minutes from Malibu, this property presents a rare opportunity to enjoy a rural lifestyle in a blissfully secluded equestrian setting while harmonizing with the natural beauty and tranquility of its surroundings. At an exceptional value, discover a haven where luxury meets nature and creates lasting memories in this stunning estate.
Location
State CA
County Ventura
Interior
Interior Features 9 Foot Ceilings, Chair Railings, Crown Moldings, High Ceilings (9 Ft+), Open Floor Plan, Two Story Ceilings, Granite Counters, Formal Dining Room, Kitchen Island, Walk-In Closet(s)
Heating Central Furnace, Fireplace, Forced Air, Zoned
Cooling Air Conditioning, Zoned A/C
Flooring Carpet, Ceramic Tile, Wood/Wood Like
Fireplaces Type Other, Game Room, Family Room, Great Room, Wood Burning, Propane
Laundry Individual Room
Exterior
Exterior Feature Balcony
Parking Features Attached Carport, Garage - 3 Doors
Garage Spaces 11.0
Pool Heated - Gas, Private Pool
Community Features Tennis Court Private
View Y/N Yes
View Fields View, Hills View, Mountain View
Building
Lot Description Agricultural, Fenced Yard, Horse Property, Landscaped, Lawn, Lot Shape-Irregular, Lot Shape-Rectangle, Ranch, Riding/Stables, Street Paved
Story 2
Sewer Septic Tank






