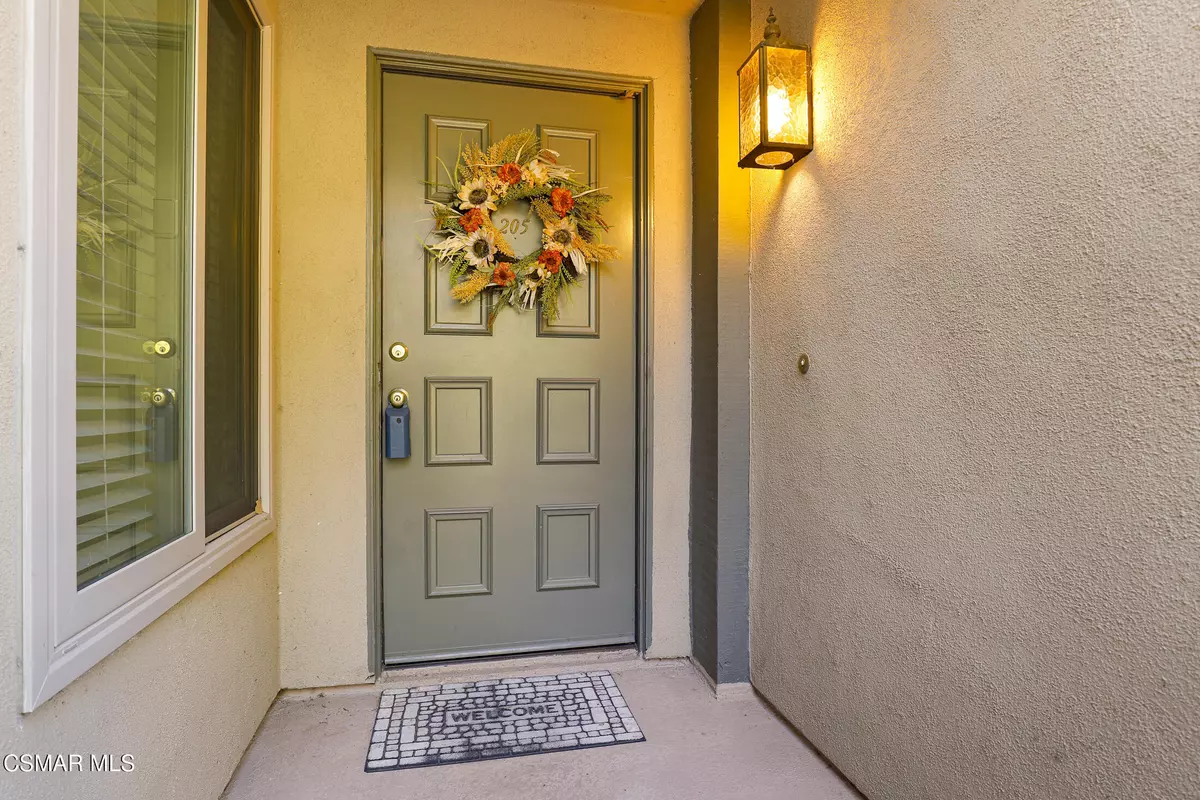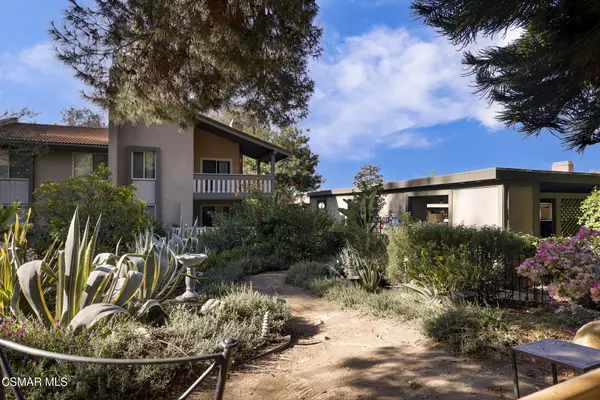
200 Oakleaf Drive #205 Thousand Oaks, CA 91360
2 Beds
2 Baths
1,147 SqFt
UPDATED:
11/24/2024 12:04 AM
Key Details
Property Type Single Family Home
Listing Status Active
Purchase Type For Sale
Square Footage 1,147 sqft
Price per Sqft $461
MLS Listing ID 224004582
Bedrooms 2
Full Baths 2
HOA Fees $490/mo
Originating Board Conejo Simi Moorpark Association of REALTORS®
Year Built 1979
Lot Size 2,613 Sqft
Property Description
living in the heart of Thousand Oaks. This very welcoming and
quiet corner unit offers 1147 sq. feet living space with two full
beds, two full baths, a living room, dining/family room, kitchen
and balcony. The unit also has beautiful garden views. Upon
entering the living room, you are greeted by the cathedral
ceilings and a very inviting and private balcony with relaxing
nature views. The living room leads to the family or dining
room which includes a nice cozy stone fireplace. The kitchen
offers ample counter space with all appliances included and all
windows have views of the beautiful garden. The primary
bedroom also has vaulted ceilings and its own bathroom with a
shower and tub combo. There is a washer/dryer area within
the unit, a definite plus. With newer dual pane windows throughout and newer painted walls, this condo is
''move in'' ready. Quiet, private with gorgous garden views like no other
condo in the complex has to offer, this is a must see!
The community offers a wide variety of amenities: a pool, spa,
clubhouse, billiards table, library, fitness center, outdoor BBQ's,
a shuffleboard court, and a community laundry facility too!
There is plenty of guest parking and your designated carport
space, (361), close to the unit. The community also organizes
monthly social activities! HOA dues cover common area
maintenance, exterior earthquake insurance, trash, basic cable
and WIFI. Community is located close to hiking trails, shopping.
movies and parks! This is a great opportunity to live in a well-
kept community! So come on by and make this your home.
Welcome home!
Location
State CA
County Ventura
Interior
Interior Features Cathedral/Vaulted
Heating Central Furnace, Fireplace, Forced Air, Natural Gas
Cooling Air Conditioning, Ceiling Fan(s), Central A/C, Zoned A/C
Flooring Carpet, Ceramic Tile
Fireplaces Type Raised Hearth, Dining Room, Family Room, Gas
Laundry In Closet, Inside
Exterior
Exterior Feature Balcony
Pool Association Pool, Community Pool
Community Features Community Mailbox
View Y/N Yes
View Any View
Building
Lot Description Sidewalks, Storm Drains, Street Paved
Story 1
Sewer In Street






