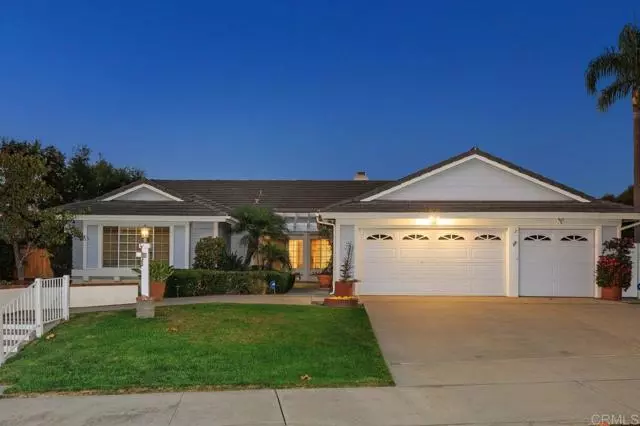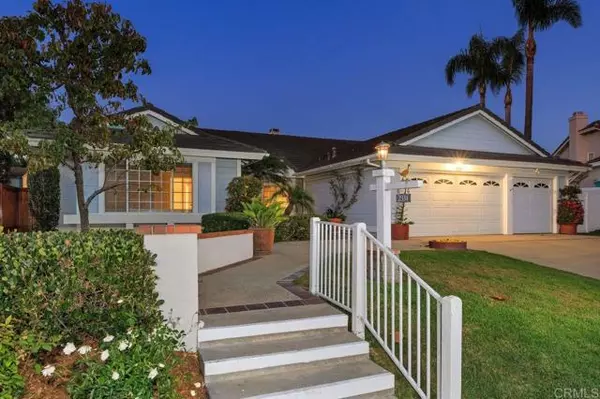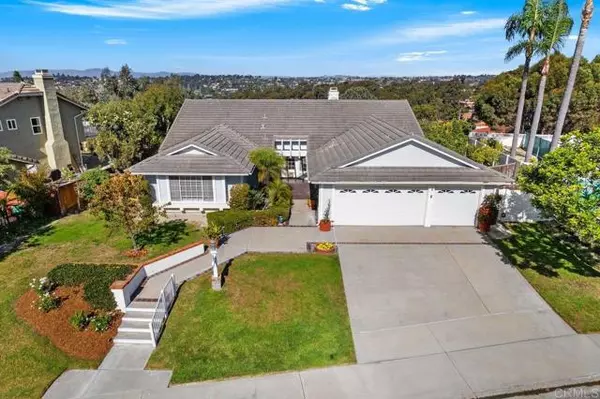
2334 Kimberly Ct Carlsbad, CA 92008
4 Beds
3 Baths
2,419 SqFt
UPDATED:
12/20/2024 04:40 AM
Key Details
Property Type Single Family Home
Listing Status Active Under Contract
Purchase Type For Sale
Square Footage 2,419 sqft
Price per Sqft $729
MLS Listing ID 8N-2409698
Style Contemporary
Bedrooms 4
Full Baths 2
Half Baths 1
HOA Fees $125/mo
Year Built 1988
Lot Size 0.280 Acres
Property Description
Location
State CA
County San Diego
Zoning R1
Interior
Interior Features Kitchen Island, Kitchen Open to Family Room, Remodeled Kitchen
Heating Fireplace(s), Forced Air
Cooling Central Air
Flooring Vinyl, Carpet
Fireplaces Type Living Room
Inclusions Refrigerator
Laundry Individual Room, Inside
Exterior
Garage Spaces 3.0
Pool None
Community Features Curbs, Gutters, Storm Drains, Street Lights
Utilities Available See Remarks, Cable Available, Cable Connected, Electricity Connected
View Y/N Yes
View City Lights, Panoramic
Building
Lot Description Landscaped, Lot 10000-19999 Sqft, Walkstreet, Yard
Sewer Public Sewer






