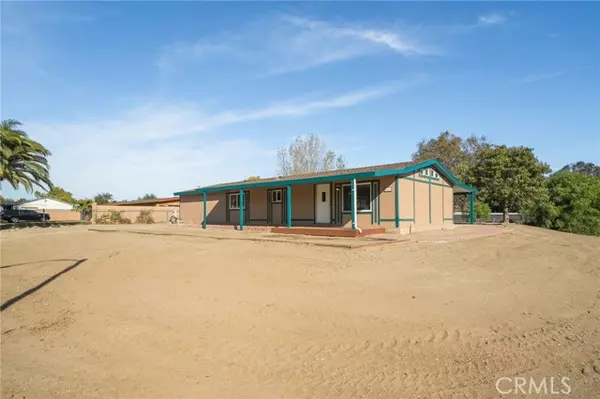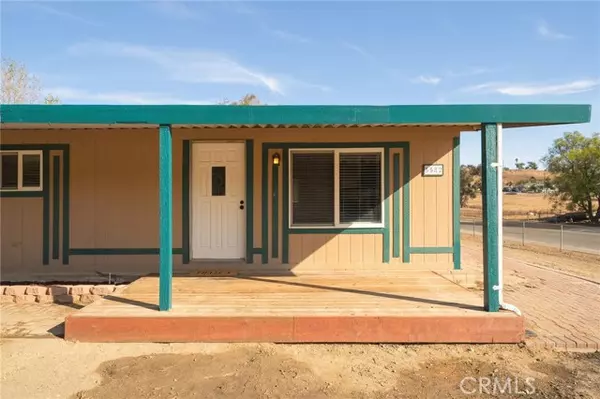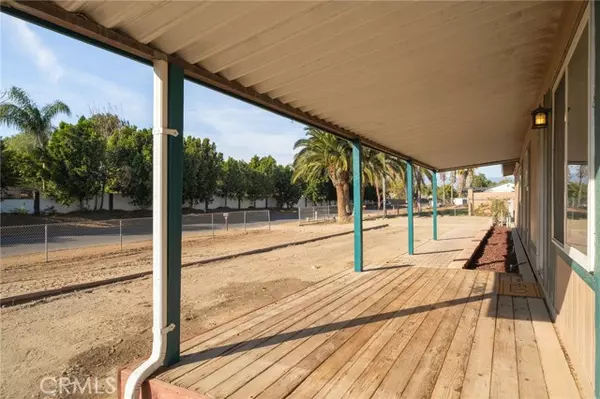5582 Steve Street Jurupa Valley, CA 92509
2 Beds
2 Baths
1,440 SqFt
UPDATED:
12/19/2024 03:59 AM
Key Details
Property Type Single Family Home
Listing Status Active Under Contract
Purchase Type For Sale
Square Footage 1,440 sqft
Price per Sqft $415
MLS Listing ID IG-24236325
Style Ranch
Bedrooms 2
Full Baths 2
Year Built 1983
Lot Size 0.870 Acres
Property Description
Location
State CA
County Riverside
Zoning R-A-20000
Interior
Interior Features Beamed Ceilings, Ceiling Fan(s), Formica Counters, High Ceilings, Open Floorplan, Pantry, Storage, Kitchen Island, Kitchen Open to Family Room
Heating Central, Fireplace(s), Forced Air
Cooling Central Air, Electric
Flooring Vinyl, Carpet, Tile
Fireplaces Type Wood Burning, Family Room, Fire Pit
Inclusions tv's, refrigerator, washer and dryer
Laundry Dryer Included, Gas Dryer Hookup, Individual Room, Washer Hookup, Washer Included
Exterior
Exterior Feature Rain Gutters
Parking Features Driveway
Pool None
Community Features Horse Trails, Preserve/Public Land, Rural
Utilities Available Sewer Connected, Water Connected, Electricity Connected, Natural Gas Connected
View Y/N Yes
Building
Lot Description Corner Lot, Gentle Sloping, Horse Property, Lot 20000-39999 Sqft, No Landscaping, Rectangular Lot, 0-1 Unit/Acre, Agricultural, Back Yard
Sewer Public Sewer





