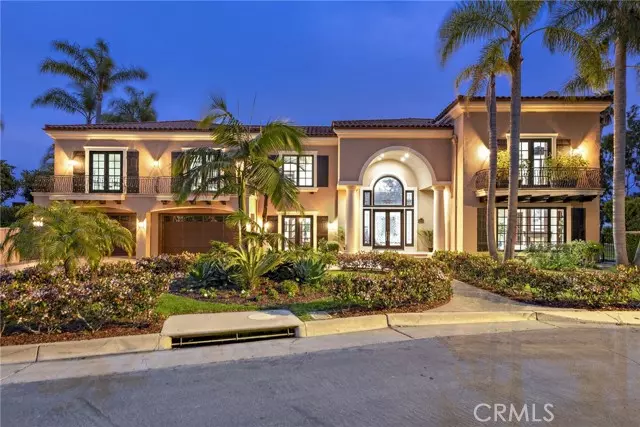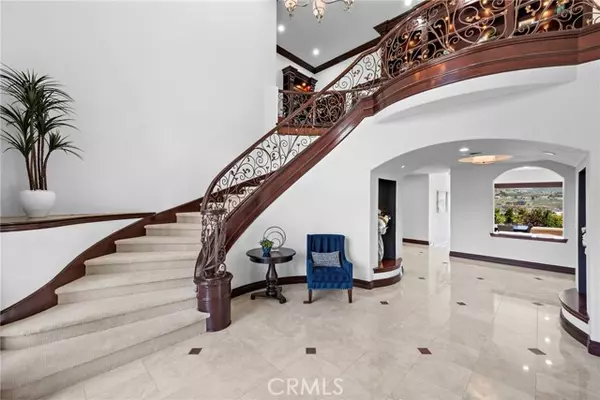
6 Riverstone Laguna Niguel, CA 92677
6 Beds
6 Baths
8,041 SqFt
UPDATED:
12/13/2024 01:32 AM
Key Details
Property Type Single Family Home
Listing Status Active
Purchase Type For Sale
Square Footage 8,041 sqft
Price per Sqft $727
MLS Listing ID OC-24161033
Style Mediterranean
Bedrooms 6
Full Baths 5
Half Baths 1
HOA Fees $925/mo
Year Built 1988
Lot Size 1.147 Acres
Property Description
Location
State CA
County Orange
Interior
Interior Features 2 Staircases, Bar, Built-In Features, Cathedral Ceiling(s), Coffered Ceiling(s), Crown Molding, High Ceilings, In-Law Floorplan, Open Floorplan, Pantry, Recessed Lighting, Storage, Sunken Living Room, Two Story Ceilings, Wet Bar, Butler's Pantry, Granite Counters
Heating Central, Forced Air
Cooling Central Air
Flooring Carpet, Stone
Fireplaces Type Family Room, Living Room, Master Bedroom
Laundry Gas & Electric Dryer Hookup, Individual Room, Inside
Exterior
Parking Features Direct Garage Access, Driveway
Garage Spaces 4.0
Pool Private, See Remarks, In Ground
Community Features Curbs, Storm Drains, Street Lights
Utilities Available Sewer Connected, Water Connected, Cable Available, Electricity Connected, Natural Gas Connected, Phone Available
View Y/N Yes
View City Lights, Hills, Ocean, Panoramic
Building
Lot Description Sprinklers, Cul-De-Sac, Front Yard, Landscaped, Lawn, Level with Street, Lot Over 40000 Sqft, Sprinkler System, Sprinklers In Front, Sprinklers In Rear, Yard, Back Yard
Sewer Public Sewer
Schools
Middle Schools Niguel Hills
High Schools Dana Hills






