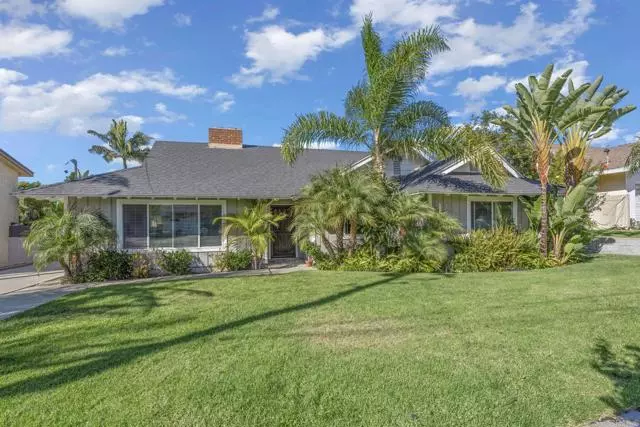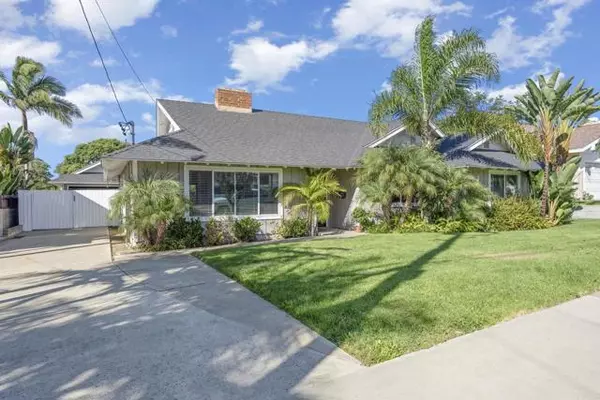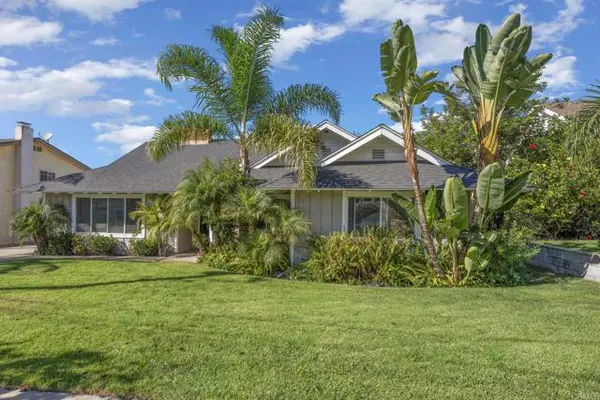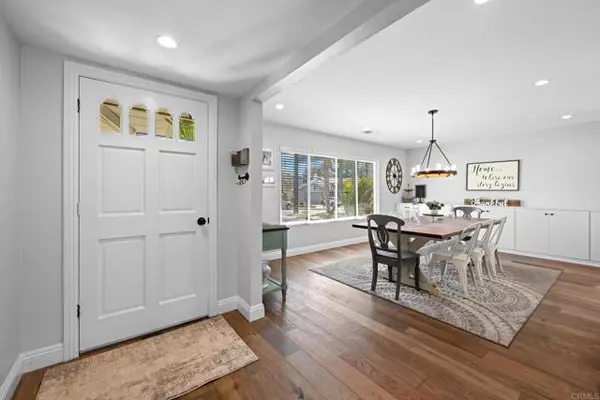
2056 Linda Lane Carlsbad, CA 92008
4 Beds
4 Baths
3,042 SqFt
UPDATED:
11/25/2024 08:13 AM
Key Details
Property Type Single Family Home
Listing Status Pending
Purchase Type For Sale
Square Footage 3,042 sqft
Price per Sqft $706
MLS Listing ID 8N-2409643
Bedrooms 4
Full Baths 3
Half Baths 1
Year Built 1969
Lot Size 7,500 Sqft
Property Description
Location
State CA
County San Diego
Zoning R1
Interior
Interior Features Balcony, Beamed Ceilings, High Ceilings, Open Floorplan, Pantry, Built-In Trash/Recycling, Kitchen Open to Family Room, Quartz Counters, Remodeled Kitchen, Self-Closing Drawers
Heating Central, Forced Air
Cooling Central Air
Flooring Wood, See Remarks
Fireplaces Type Dining Room, Fire Pit, Gas Starter, Great Room, Kitchen, Outside, Patio
Laundry Gas & Electric Dryer Hookup, Individual Room
Exterior
Garage Spaces 2.0
Pool None
Community Features Curbs, Gutters, Storm Drains
Utilities Available Cable Connected, Electricity Connected
View Y/N Yes
Building
Lot Description Front Yard, Landscaped, Lawn, Level, Level with Street, Yard, 2-5 Units/Acre, Back Yard
Sewer Public Sewer





