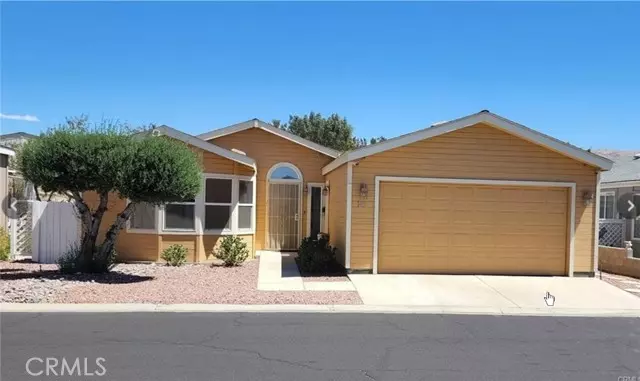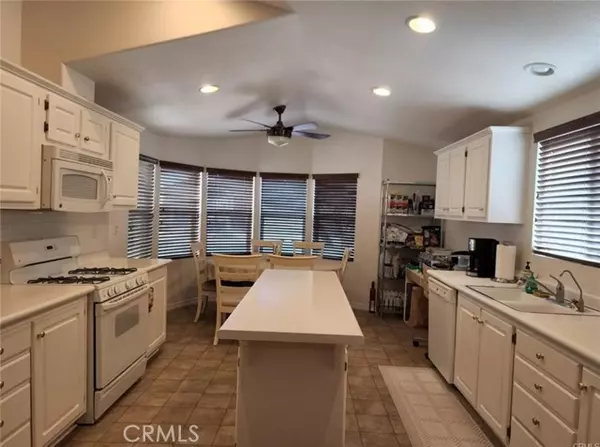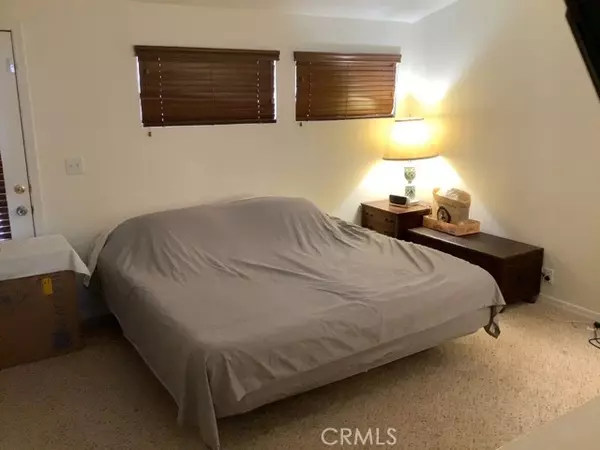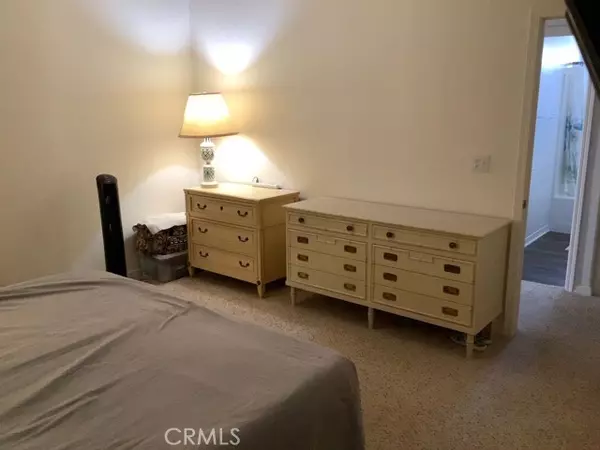
15300 Palm Drive Desert Hot Springs, CA 92240
2 Beds
2 Baths
1,323 SqFt
UPDATED:
09/03/2024 05:44 AM
Key Details
Property Type Manufactured Home
Listing Status Active
Purchase Type For Sale
Square Footage 1,323 sqft
Price per Sqft $211
Subdivision Vista Montana
MLS Listing ID IV-23014898
Bedrooms 2
Full Baths 2
HOA Fees $250/mo
Year Built 2003
Lot Size 3,920 Sqft
Property Description
Location
State CA
County Riverside
Interior
Interior Features Built-In Features, Ceiling Fan(s), Cathedral Ceiling(s), Recessed Lighting
Heating Central
Cooling Central Air, Electric, SEER Rated 13-15
Flooring Carpet, Laminate, Tile, Vinyl
Laundry Gas & Electric Dryer Hookup, Gas Dryer Hookup, Individual Room
Exterior
Parking Features Garage Faces Front, Garage Door Opener, Garage, Assigned, Concrete, Driveway
Garage Spaces 2.0
Pool Association, Community
Community Features Biking, Dog Park, Park, Street Lights
Utilities Available Sewer Available, Sewer Connected, Water Available, Water Connected, Cable Available, Electricity Available, Electricity Connected, Natural Gas Available, Natural Gas Connected, Phone Available
View Y/N Yes
View Park/Greenbelt
Building
Lot Description Landscaped, Sprinklers Drip System, Sprinkler System, Sprinklers In Rear, Sprinklers In Front, Sprinklers Timer
Sewer Other, Public Sewer






