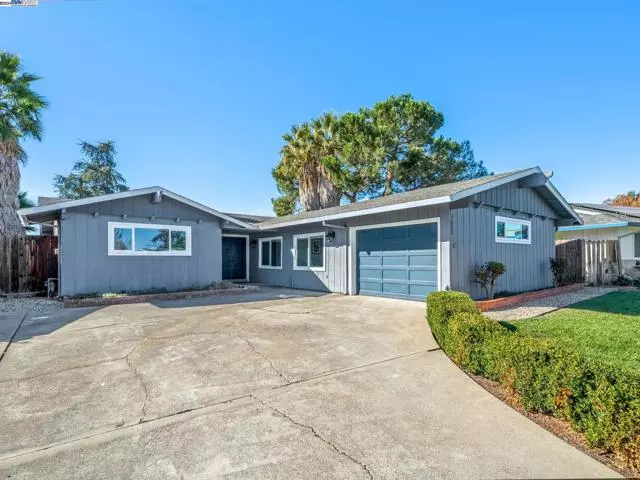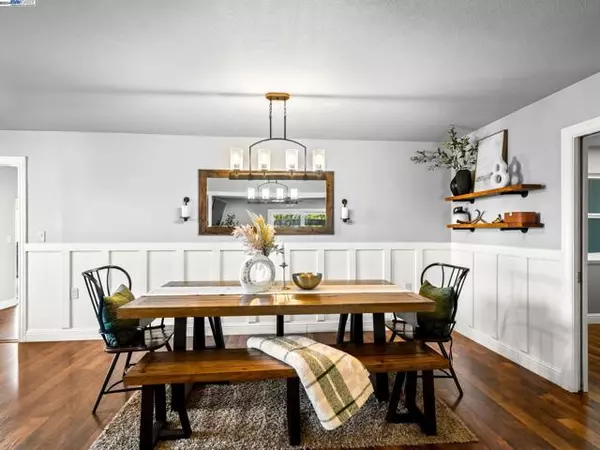REQUEST A TOUR If you would like to see this home without being there in person, select the "Virtual Tour" option and your agent will contact you to discuss available opportunities.
In-PersonVirtual Tour
Listed by Danielle Merrigan • Compass
$ 1,099,900
Est. payment /mo
Pending
1552 Marigold Rd Livermore, CA 94551
4 Beds
2 Baths
1,904 SqFt
UPDATED:
12/22/2024 09:01 PM
Key Details
Property Type Single Family Home
Listing Status Pending
Purchase Type For Sale
Square Footage 1,904 sqft
Price per Sqft $577
MLS Listing ID 01-41077745
Style Ranch
Bedrooms 4
Full Baths 2
HOA Fees $450
Year Built 1963
Lot Size 6,610 Sqft
Property Description
OH Sat/Sun 1-4PM Welcome to this stunning 4-bedroom, 2-bathroom home in the desirable Springtown neighborhood of Livermore. Spanning 1,904 square feet, this beautifully upgraded home offers an inviting open-concept layout that combines space and style. The heart of the home, the remodeled kitchen, features modern finishes and quality appliances, perfect for home-cooked meals and entertaining. Both bathrooms have been thoughtfully renovated, creating serene spaces that blend comfort and elegance. This home boasts spacious bedrooms, while the private backyard invites you to unwind, garden, or entertain under the open sky. The oversized driveway adds convenience, providing ample space for parking. Enjoy easy access to local parks, walking trails, highly-rated schools, and Livermore downtown's vibrant shopping and dining. This home also offers convenient freeway access, making your commute and weekend getaways a breeze. Come experience the charm, warmth, and convenience of this remarkable Springtown gem--this is the one you've been waiting for!
Location
State CA
County Alameda
Interior
Interior Features Butler's Pantry, Remodeled Kitchen, Stone Counters
Heating Forced Air
Cooling Central Air, Whole House Fan
Flooring Carpet, Laminate, Tile
Fireplaces Type None
Laundry Dryer Included, Washer Included
Exterior
Garage Spaces 1.0
Pool None
Building
Lot Description Front Yard, Yard, Back Yard
Sewer Public Sewer





