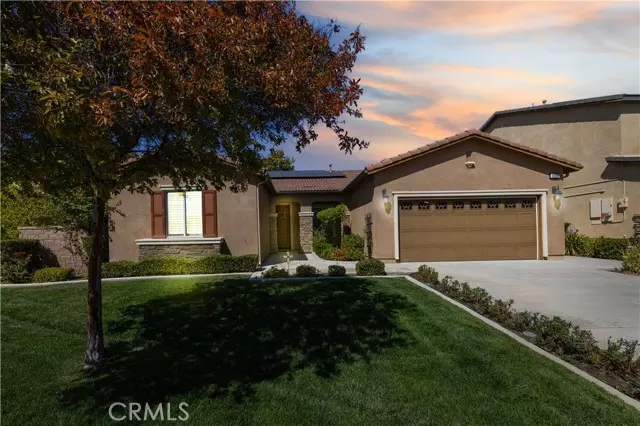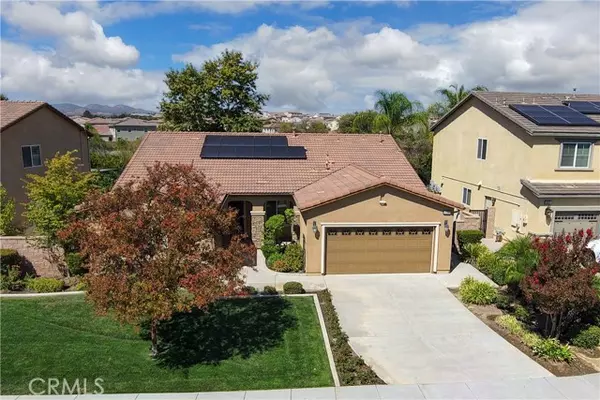
35063 Indian Grass Drive Murrieta, CA 92563
4 Beds
3 Baths
2,351 SqFt
UPDATED:
12/10/2024 06:33 PM
Key Details
Property Type Single Family Home
Listing Status Active
Purchase Type For Sale
Square Footage 2,351 sqft
Price per Sqft $314
MLS Listing ID SW-24188177
Style Contemporary
Bedrooms 4
Full Baths 2
Half Baths 1
HOA Fees $112/mo
Year Built 2012
Lot Size 6,970 Sqft
Property Description
Location
State CA
County Riverside
Zoning R-1
Interior
Interior Features Built-In Features, Ceiling Fan(s), Granite Counters, High Ceilings, Open Floorplan, Pantry, Tandem, Wood Product Walls
Heating Central, Fireplace(s)
Cooling Central Air, Gas
Flooring Wood
Fireplaces Type Family Room, Gas
Laundry Gas Dryer Hookup, Individual Room, Inside, Washer Hookup
Exterior
Parking Features Concrete, Direct Garage Access, Driveway
Garage Spaces 3.0
Pool None
Community Features Biking, Curbs, Gutters, Sidewalks, Storm Drains, Street Lights, Suburban
Utilities Available Sewer Connected, Water Connected, Cable Connected, Electricity Connected, Natural Gas Connected, Phone Connected
View Y/N Yes
View Park/Greenbelt, Trees/Woods
Building
Lot Description Sprinklers, Sprinkler System, Sprinklers Drip System, Sprinklers In Front, Sprinklers In Rear, Sprinklers Manual, Sprinklers Timer, 0-1 Unit/Acre
Sewer Public Sewer
Schools
Elementary Schools Lisa J. Mails
Middle Schools Dorothy Mcelhinney
High Schools Vista






