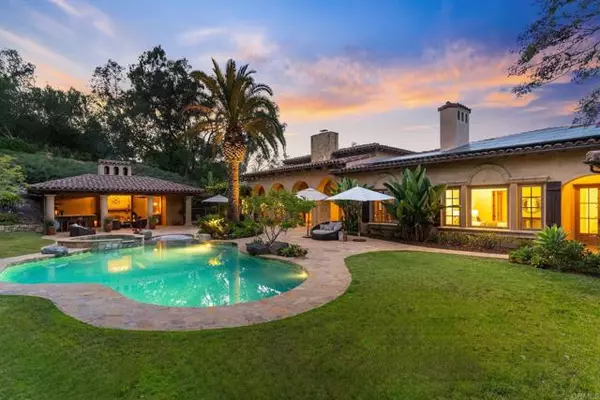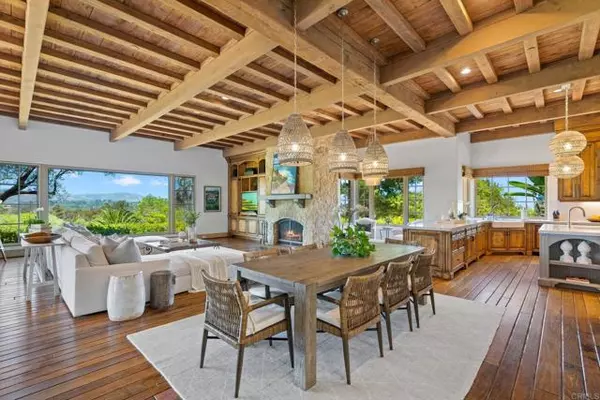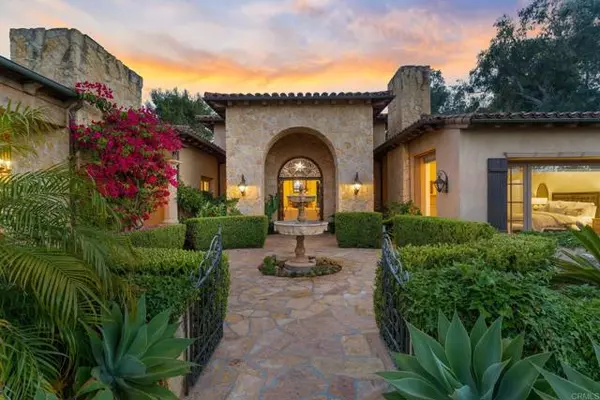5423 Calzada Del Bosque Rancho Santa Fe, CA 92067
5 Beds
8 Baths
9,703 SqFt
UPDATED:
01/19/2025 05:47 AM
Key Details
Property Type Single Family Home
Listing Status Active
Purchase Type For Sale
Square Footage 9,703 sqft
Price per Sqft $1,015
MLS Listing ID 8N-2405570
Style Custom Built,See Remarks
Bedrooms 5
Full Baths 6
Half Baths 2
HOA Fees $15
Year Built 2002
Lot Size 4.780 Acres
Property Description
Location
State CA
County San Diego
Zoning Single Family Residential
Interior
Interior Features Beamed Ceilings, Pantry, Recessed Lighting, Storage
Cooling Central Air, See Remarks
Flooring Carpet, Stone, Wood
Fireplaces Type See Remarks, Dining Room, Family Room, Guest House, Living Room, Master Bedroom, Outside, Patio
Laundry Individual Room
Exterior
Garage Spaces 4.0
Pool Private, Gas Heat, In Ground
Community Features Foothills, Golf, Hiking, Horse Trails, Lake, Mountainous, Rural
View Y/N Yes
View Hills, Mountain(s), Panoramic, Trees/Woods
Building
Lot Description Sprinklers, Horse Property Unimproved, Landscaped, Lot Over 40000 Sqft, Secluded, Sprinkler System, Sprinklers Drip System, Sprinklers Timer, Up Slope from Street
Sewer Conventional Septic





