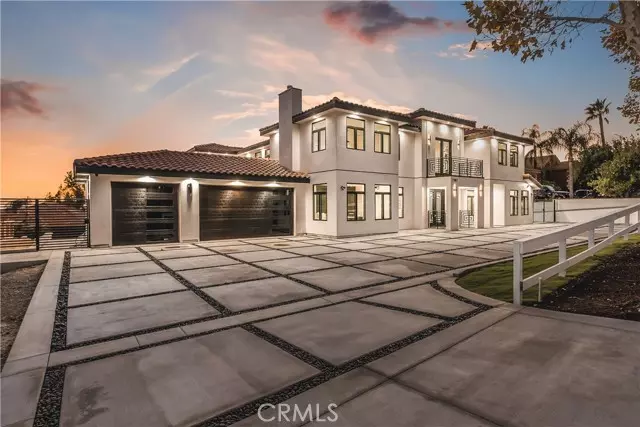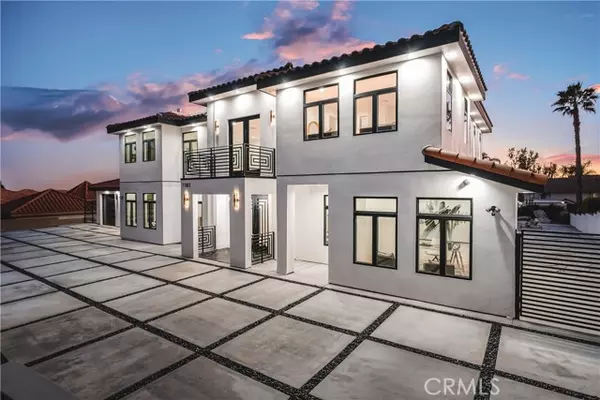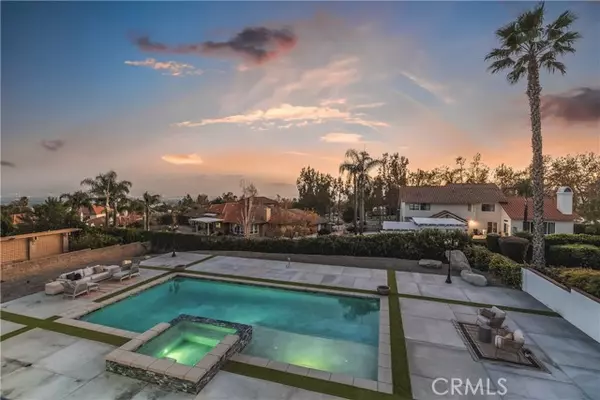11063 Deer Canyon Drive Rancho Cucamonga, CA 91737
6 Beds
5 Baths
5,300 SqFt
UPDATED:
12/15/2024 02:43 AM
Key Details
Property Type Single Family Home
Listing Status Active
Purchase Type For Sale
Square Footage 5,300 sqft
Price per Sqft $566
MLS Listing ID CV-24146948
Style Mediterranean,Spanish
Bedrooms 6
Full Baths 4
Half Baths 1
HOA Fees $200/mo
Year Built 2024
Lot Size 0.514 Acres
Property Description
Location
State CA
County San Bernardino
Interior
Interior Features Balcony, High Ceilings, In-Law Floorplan, Open Floorplan, Recessed Lighting, Stone Counters, Unfurnished, Wired for Sound, Kitchen Island, Self-Closing Cabinet Doors, Self-Closing Drawers
Heating Zoned, ENERGY STAR Qualified Equipment, Fireplace(s), High Efficiency
Cooling Central Air, Dual, ENERGY STAR Qualified Equipment, High Efficiency, Zoned
Fireplaces Type Family Room, Living Room, Master Bedroom
Inclusions Appliances that are installed.
Laundry Dryer Included, Individual Room, Inside, Washer Hookup, Washer Included
Exterior
Exterior Feature Lighting
Parking Features Concrete, Direct Garage Access, Driveway
Garage Spaces 3.0
Pool Private, Tile, Filtered, Gas Heat, Heated, In Ground
Community Features Biking, Curbs, Horse Trails, Storm Drains, Street Lights, Suburban
Utilities Available Water Available, Water Connected, Electricity Available, Electricity Connected, Natural Gas Available, Natural Gas Connected
View Y/N Yes
View City Lights, Mountain(s)
Building
Lot Description Front Yard, Gentle Sloping, Horse Property Unimproved, Lot 20000-39999 Sqft, Rectangular Lot, Sloped Down, Yard, Back Yard
Sewer Conventional Septic, Septic Type Unknown
Schools
Elementary Schools Banyan
Middle Schools Vineyard
High Schools Los Osos





