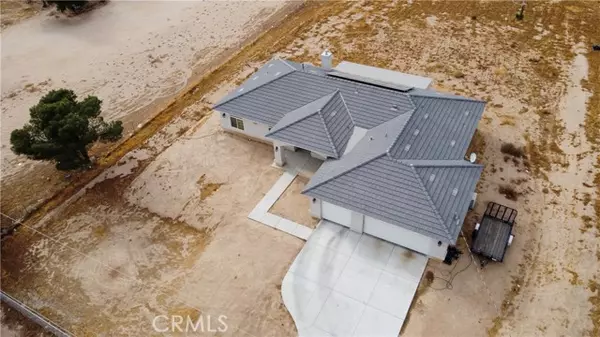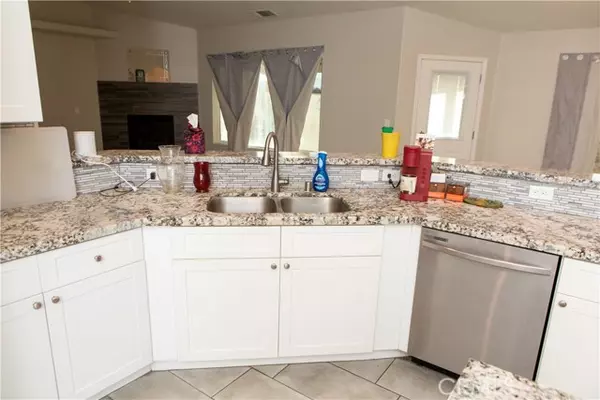REQUEST A TOUR If you would like to see this home without being there in person, select the "Virtual Tour" option and your agent will contact you to discuss available opportunities.
In-PersonVirtual Tour
Listed by SCOT HAMM JR. • REALTY MASTERS & ASSOCIATES
$ 575,000
Est. payment /mo
Price Dropped by $5K
10412 9th Avenue Hesperia, CA 92345
4 Beds
3 Baths
2,085 SqFt
UPDATED:
01/23/2025 11:31 PM
Key Details
Property Type Single Family Home
Listing Status Active
Purchase Type For Sale
Square Footage 2,085 sqft
Price per Sqft $275
MLS Listing ID IG-24234990
Bedrooms 4
Full Baths 2
Half Baths 1
Year Built 2020
Lot Size 1.000 Acres
Property Description
WELCOME HOME! This Amazing Almost New 2020 Custom Built Home Sits Away From The Street in A Well Established Neighborhood! There is Plenty Of Parking with An Air Conditioned 3 Car Garage, Long Driveway, & Room For RV & Boat Parking! The Seller Upgraded Every Aspect Of This Home When Having It Custom Built! It Comes With A 14 Panel Leased Solar System With Low Monthly Payments($135/Month) and A Fire Suppression System! It Sports A Huge 1 Acre Lot For Endless Opportunities! With A Spacious 2,100Sq.Ft. Layout & Baseboards Throughout, This Home Features A Large Living Room With A Beautiful Stone Fireplace, Dining Area, 4 Large Bedrooms And 2.5 Bathrooms! It Has Upgraded Tile Flooring Throughout with Upgraded Padding For The Only Carpet Located In The Bedrooms. The Master Suite Has A Vast Amount Of Space With An Oversized Walk In Closet! The Kitchen Even Has Granite Counters And Real Oak Cabinets! The Seller Has Taken Care Of This Home and Added Many Upgrades! There Is An Upgraded 6 Ton AC System, Ceiling Fans in Every Room, Extra Insulation In The Ceiling and Walls, Thermal Drapes and Dual Pane Argon Gas Windows to keep the home cool! The Seller even installed an additional 2.5 Ton Split AC/Heating Unit in the Garage to keep it Comfortable! With Too Many Upgrades To List, You Don't Want To Miss This One! Come Make This Your Forever Home Today!
Location
State CA
County San Bernardino
Interior
Heating Central
Cooling Central Air
Fireplaces Type Living Room
Laundry Inside
Exterior
Parking Features Auto Driveway Gate, Concrete
Garage Spaces 3.0
Pool None
Community Features Biking
View Y/N Yes
View Panoramic
Building
Lot Description Desert Front, Lot Over 40000 Sqft
Sewer Conventional Septic





