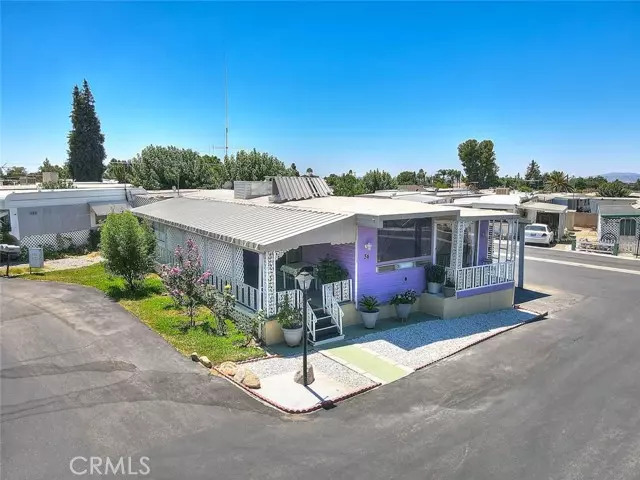REQUEST A TOUR If you would like to see this home without being there in person, select the "Virtual Tour" option and your agent will contact you to discuss available opportunities.
In-PersonVirtual Tour

Listed by Christopher Jackson • CROWN ROYAL REAL ESTATE, INC.
$ 80,000
Est. payment /mo
Price Dropped by $10K
12874 California Street Yucaipa, CA 92399
2 Beds
1 Bath
950 SqFt
UPDATED:
12/10/2024 08:55 PM
Key Details
Property Type Manufactured Home
Listing Status Active
Purchase Type For Sale
Square Footage 950 sqft
Price per Sqft $84
MLS Listing ID CV-24167092
Bedrooms 2
Full Baths 1
Year Built 1962
Property Description
Nestled in the peaceful HOME-Carriage Trade Manor, this 2-bedroom, 1-bathroom home boasts an open-concept layout that maximizes space. As you step inside, the living room seamlessly connects to the dining area and kitchen, creating a warm and inviting space that's perfect for hosting guests or entertaining family and friends. Both bedrooms are spacious, with the primary bedroom featuring a walk-in closet that offers ample storage and a touch of luxury. Additionally, the in-home washer and dryer hookups add convenience to your daily routine. Step outside to the deck, where you'll find a shaded area ideal for relaxing and enjoying your surroundings. Beyond the home, residents benefit from easy access to shopping, dining, and the major highway (10 FWY), making everyday errands and adventures a breeze. The wonderful community has an outdoor swimming pool and clubhouse which is ideal for both relaxation and socializing, equipped with a pool table, TV, and comfortable seating, making it the perfect spot to unwind or chat with neighbors. Residents can also participate in various interest groups within the community. With a low land lease of just $390, this home offers an affordable and comfortable living experience in a welcoming 55+ community.
Location
State CA
County San Bernardino
Interior
Interior Features Ceiling Fan(s), Formica Counters, Corian Counters, Laminate Counters, Living Room Deck Attached, Open Floorplan, Pantry, Storage
Heating Central
Cooling Central Air
Flooring Carpet, Vinyl
Inclusions Sheds
Laundry In Carport, Outside
Exterior
Parking Features Carport
Pool Solar Heat, Community, Heated
Community Features Suburban
View Y/N Yes
View Mountain(s)
Building
Lot Description Irregular Lot, Corner Lot
Sewer Public Sewer






