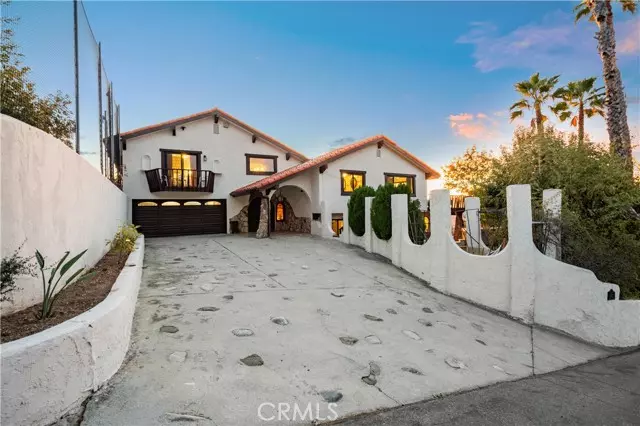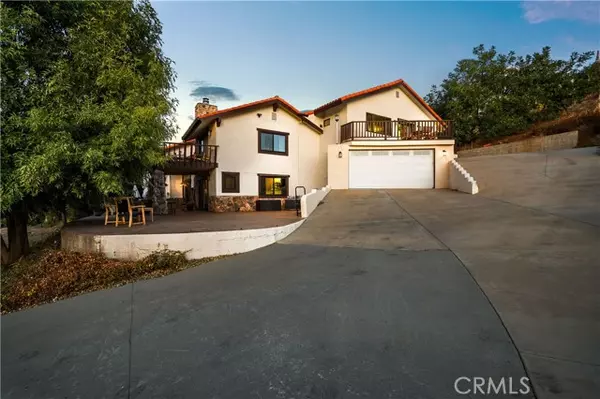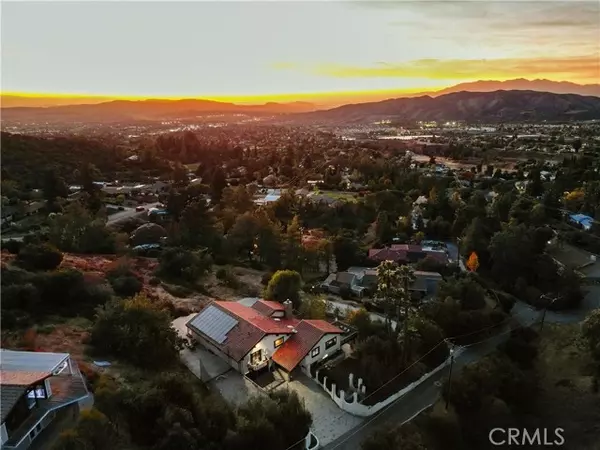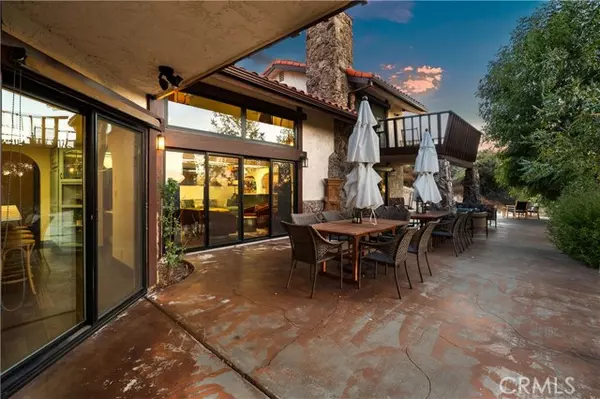REQUEST A TOUR If you would like to see this home without being there in person, select the "Virtual Tour" option and your agent will contact you to discuss available opportunities.
In-PersonVirtual Tour

Listed by CRISTINA CAMINISTEANU • EXP REALTY OF CALIFORNIA INC.
$ 1,300,000
Est. payment /mo
Active
36435 Jomar Street Yucaipa, CA 92399
5 Beds
5 Baths
4,371 SqFt
UPDATED:
12/12/2024 11:59 PM
Key Details
Property Type Single Family Home
Listing Status Active
Purchase Type For Sale
Square Footage 4,371 sqft
Price per Sqft $297
MLS Listing ID IG-24230168
Bedrooms 5
Full Baths 4
Half Baths 1
Year Built 1981
Lot Size 1.342 Acres
Property Description
This breathtaking hilltop spanish/mediterranean estate with mountain and city lights views. Tri-level 5 Bedrooms 4.5 bathrooms 4 car garage with 4,371 sqft of living space located on 1.32 acres. If you've been dreaming of a generational home that offers ample space, warm character, and panoramic views perfect for hosting unforgettable family gatherings, look no further. High ceilings, floor-to-ceiling windows, and exquisite imported woodwork, custom doors and hardwood floors this home exudes a timeless charm that's hard to find nowadays. Set on a private road with only 4 homes, unobstructed views around. Conveniently located just off the main road, it's mere minutes from regional parks, charming Oak Glen apple orchards, vineyards and all the shopping and dining in uptown Yucaipa. This is your hilltop retreat -- where you can gaze at the stars at night, feel like you're on vacation, and enjoy mountain-style living with newer windows and sliders that open up to private decks and main-floor patios. The home features not one but two primary suites, each with private balconies, en-suite bathrooms, and one with a luxurious spa jetted tub that takes full advantage of the stunning views. This residence boasts a grand living room with 20-foot ceilings, rustic wood beams, a striking stone fireplace, and a catwalk that adds character and connection between the spaces. The main floor also includes a den with a built-in bar, a guest bath, a spacious kitchen with island, formal dining room, mudroom/storage area, and an additional guest bathroom. The second-floor catwalk separates the two primary suites, while the top level features a cozy landing lounge, another full bathroom, a large laundry room, two additional bedrooms, and another large room used as bedroom & game room. There's truly so much to discover here: solar power, a long driveway, a drive-through garage (accessible from both sides), RV and boat parking, a sand volleyball court, multiple decks, extra parking spaces, and jacuzzi overlooking the hills. Property also has a variety of fruit trees, including walnut. This home is a hidden gem without HOA or special assessments -- a true haven. Home comes fully furnished perfect for Airbn vacation rental. Just 74 miles to LA and 41 miles to Palm Springs.
Location
State CA
County San Bernardino
Interior
Interior Features Kitchen Island, Quartz Counters, Remodeled Kitchen
Heating Central
Cooling Central Air, Dual
Flooring Wood
Fireplaces Type Living Room
Laundry Individual Room, Inside
Exterior
Parking Features Direct Garage Access, Driveway
Garage Spaces 4.0
Pool None
Community Features Mountainous
View Y/N Yes
View City Lights, Hills, Mountain(s)
Building
Lot Description Front Yard, Lot Over 40000 Sqft, Yard
Sewer Public Sewer






