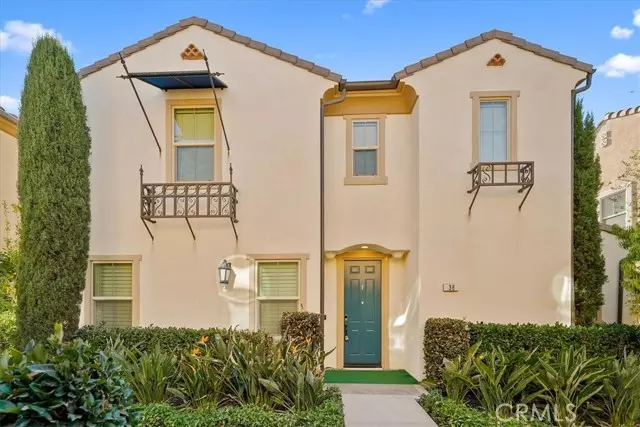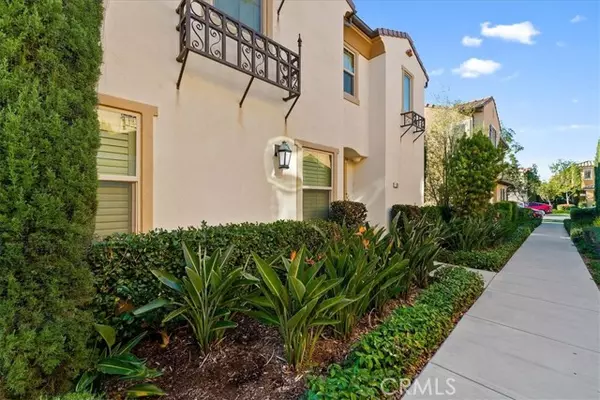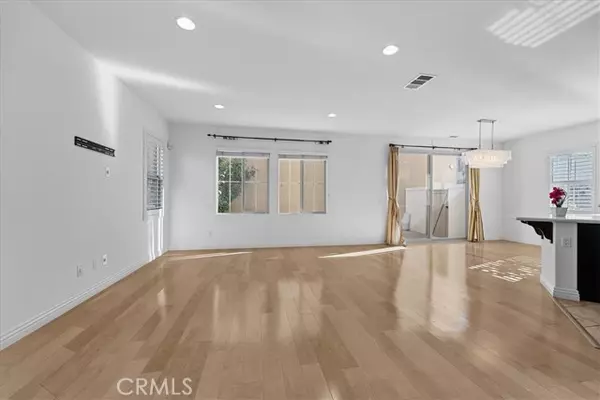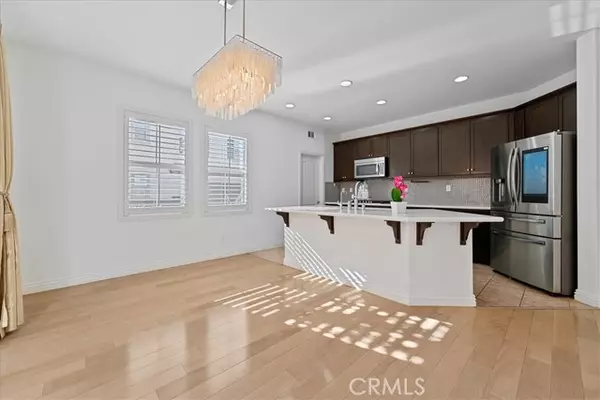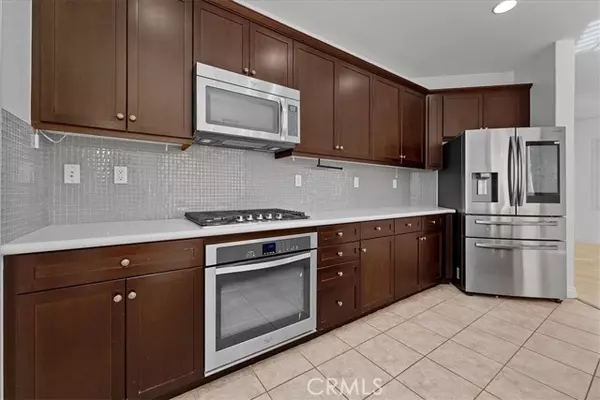
38 Latitude Irvine, CA 92618
3 Beds
3 Baths
1,906 SqFt
UPDATED:
12/23/2024 07:49 AM
Key Details
Property Type Single Family Home
Listing Status Active
Purchase Type For Sale
Square Footage 1,906 sqft
Price per Sqft $813
Subdivision Primrose
MLS Listing ID PW-24241877
Bedrooms 3
Full Baths 2
Half Baths 1
HOA Fees $183/mo
Year Built 2012
Property Description
Location
State CA
County Orange
Interior
Interior Features Granite Counters, High Ceilings, Open Floorplan, Pantry, Recessed Lighting, Wired for Data, Kitchen Island, Kitchen Open to Family Room
Heating Central
Cooling Central Air
Flooring Carpet, Tile, Wood
Fireplaces Type None
Inclusions Refrigerator, Washer, Dryer, Lighting fixture at dining area
Laundry Dryer Included, Washer Included
Exterior
Parking Features Direct Garage Access
Garage Spaces 2.0
Pool Association
Community Features Park
Utilities Available Underground Utilities
View Y/N No
View None
Building
Lot Description Corner Lot, Landscaped, Level with Street, Back Yard
Sewer Public Sewer
Schools
Elementary Schools Portola
Middle Schools Jeffery Trail
High Schools Portola


