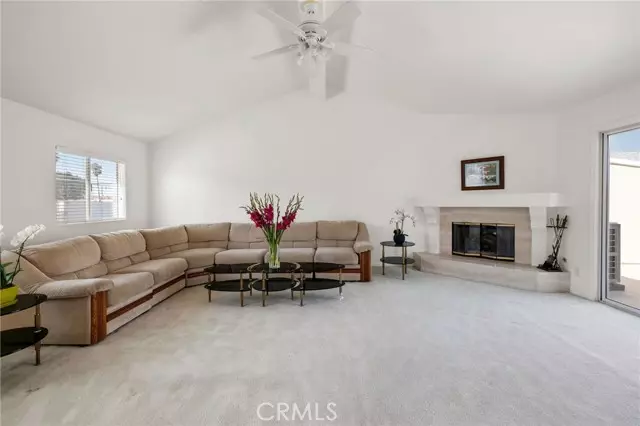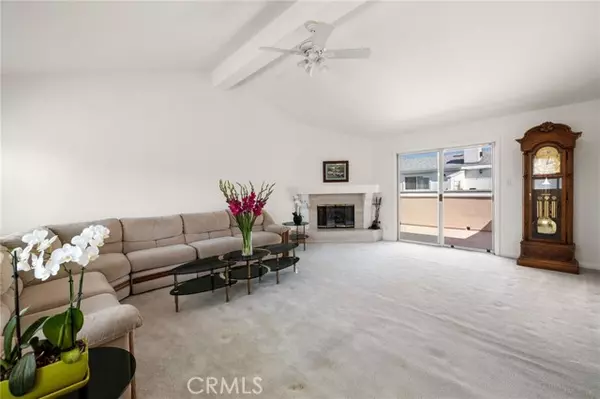2401 Vanderbilt Lane Redondo Beach, CA 90278
3 Beds
3 Baths
1,854 SqFt
UPDATED:
01/06/2025 09:18 PM
Key Details
Property Type Single Family Home
Listing Status Active Under Contract
Purchase Type For Sale
Square Footage 1,854 sqft
Price per Sqft $614
MLS Listing ID SB-24205165
Style Custom Built
Bedrooms 3
Full Baths 2
Half Baths 1
HOA Fees $450/qua
Year Built 1999
Lot Size 7,481 Sqft
Property Description
Location
State CA
County Los Angeles
Interior
Interior Features Attic Fan, Balcony, Cathedral Ceiling(s), Ceiling Fan(s), Copper Plumbing Full, Open Floorplan, Tile Counters
Heating Forced Air
Cooling Central Air
Flooring Carpet, Tile
Fireplaces Type Living Room
Inclusions Refrigerator
Laundry Gas Dryer Hookup, Upper Level
Exterior
Parking Features Direct Garage Access
Garage Spaces 2.0
Pool None
Community Features Dog Park, Park, Sidewalks
View Y/N Yes
Building
Sewer Public Sewer





