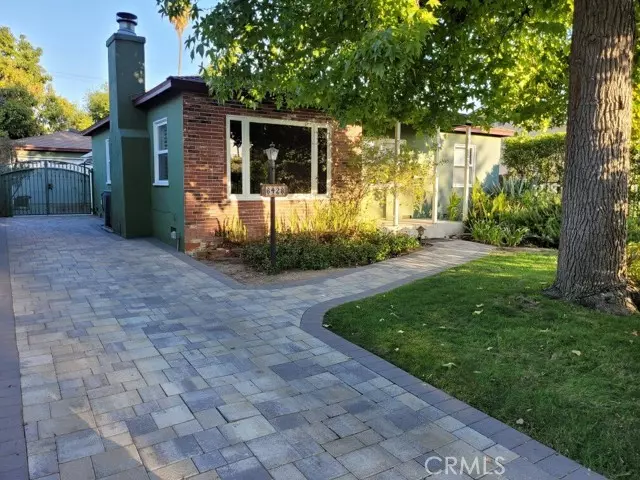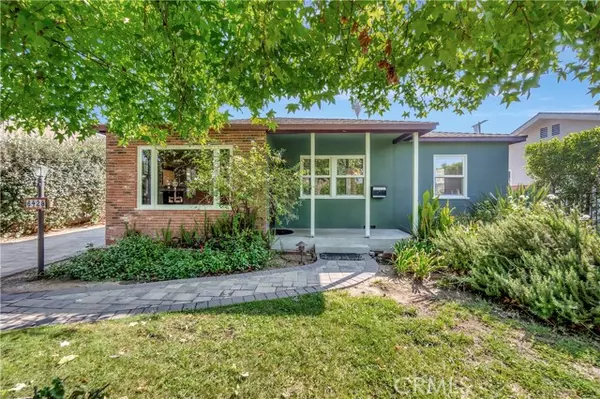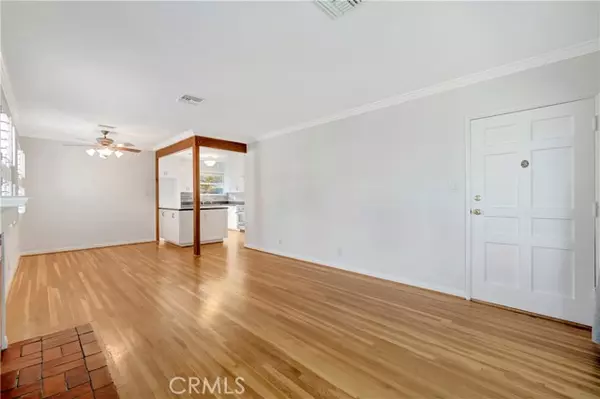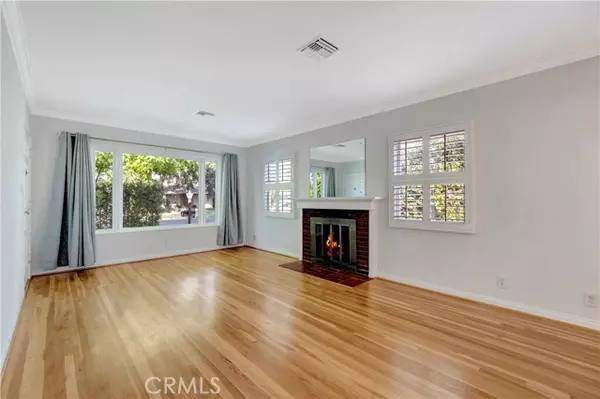
6428 Densmore Avenue Lake Balboa, CA 91406
3 Beds
1 Bath
1,045 SqFt
UPDATED:
12/10/2024 09:35 PM
Key Details
Property Type Single Family Home
Listing Status Active
Purchase Type For Sale
Square Footage 1,045 sqft
Price per Sqft $837
MLS Listing ID OC-24207643
Bedrooms 3
Full Baths 1
Year Built 1947
Lot Size 5,650 Sqft
Property Description
Location
State CA
County Los Angeles
Zoning LAR1
Interior
Interior Features Ceiling Fan(s), Copper Plumbing Partial, Crown Molding, Kitchen Island, Kitchen Open to Family Room, Pots & Pan Drawers, Quartz Counters, Remodeled Kitchen
Heating Central
Cooling Central Air
Flooring Wood
Fireplaces Type Family Room
Laundry Individual Room, Inside, Stackable
Exterior
Garage Spaces 2.0
Pool None
Community Features Biking, Dog Park, Fishing, Golf, Hiking, Park
Utilities Available Sewer Connected, Cable Available, Electricity Connected, Natural Gas Connected, Phone Available
View Y/N No
View None
Building
Lot Description Level, Near Public Transit
Sewer Public Sewer
Schools
High Schools Birmingham






