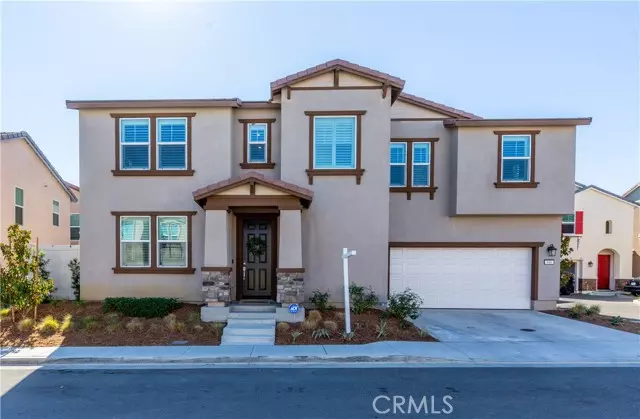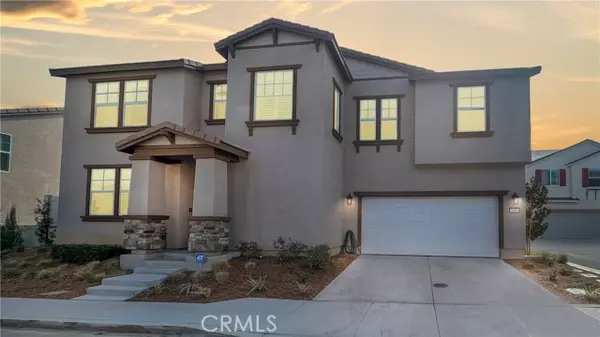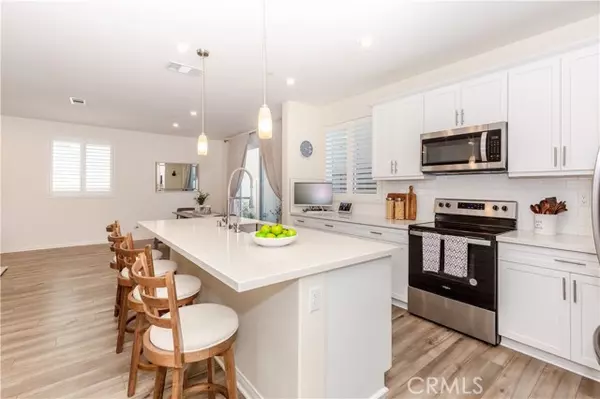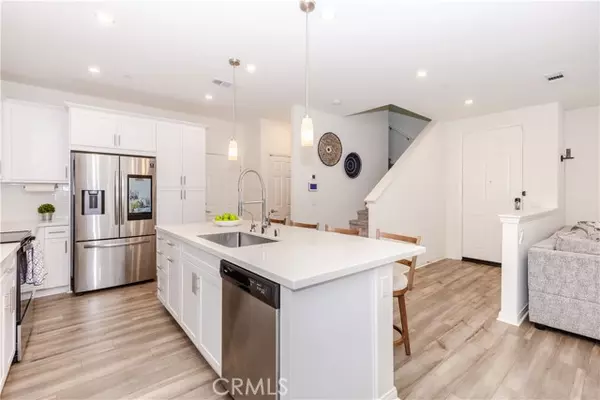
946 Helena Lake Elsinore, CA 92530
3 Beds
3 Baths
1,771 SqFt
UPDATED:
12/13/2024 02:00 AM
Key Details
Property Type Single Family Home
Listing Status Active
Purchase Type For Sale
Square Footage 1,771 sqft
Price per Sqft $310
MLS Listing ID IG-24223653
Bedrooms 3
Full Baths 2
Half Baths 1
HOA Fees $154/mo
Year Built 2022
Lot Size 2,100 Sqft
Property Description
Location
State CA
County Riverside
Interior
Interior Features Ceiling Fan(s), Open Floorplan, Recessed Lighting, Kitchen Island, Quartz Counters
Heating Central
Cooling Central Air
Flooring Vinyl
Fireplaces Type None
Laundry Individual Room, Upper Level
Exterior
Parking Features Electric Vehicle Charging Station(s), Concrete, Direct Garage Access, Driveway
Garage Spaces 2.0
Pool None
Community Features Curbs, Dog Park, Foothills, Hiking, Lake, Sidewalks, Street Lights
Utilities Available Sewer Connected
View Y/N Yes
View Hills
Building
Lot Description Level, Park Nearby
Sewer Public Sewer






