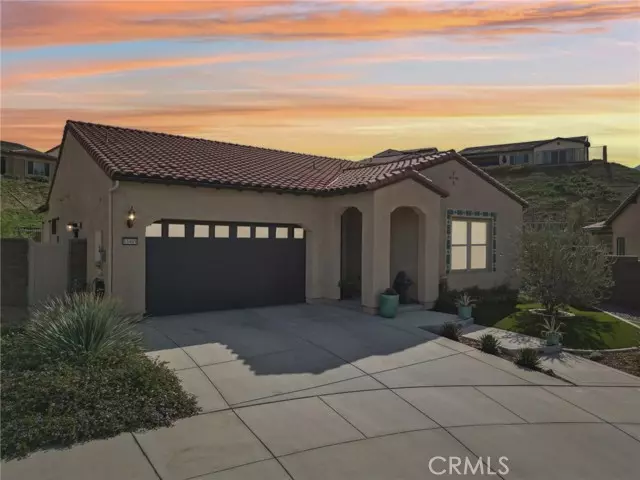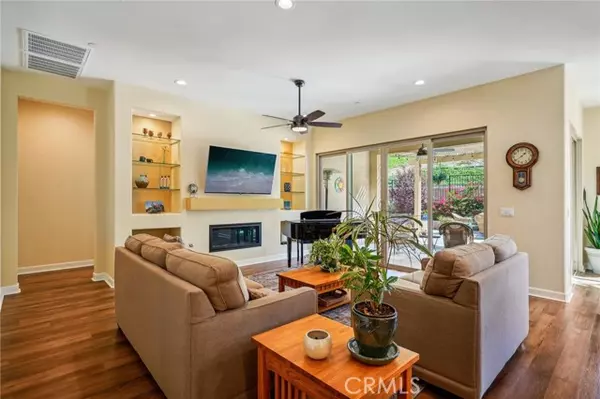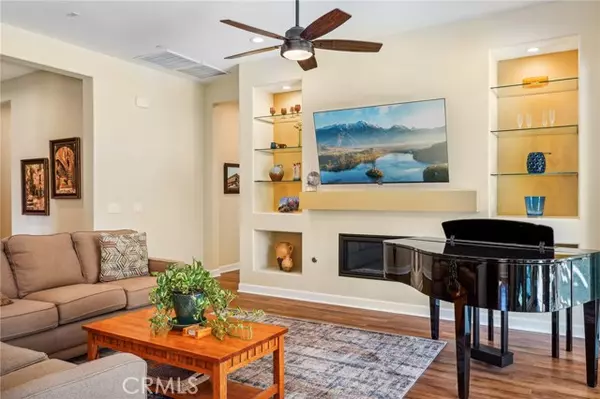REQUEST A TOUR If you would like to see this home without being there in person, select the "Virtual Tour" option and your agent will contact you to discuss available opportunities.
In-PersonVirtual Tour

Listed by Tessa Wilkerson • Fiv Realty Co.
$ 868,888
Est. payment /mo
Active
11489 Summit Court Corona, CA 92883
3 Beds
2 Baths
2,158 SqFt
UPDATED:
12/23/2024 07:50 AM
Key Details
Property Type Single Family Home
Listing Status Active
Purchase Type For Sale
Square Footage 2,158 sqft
Price per Sqft $402
MLS Listing ID IG-24219004
Bedrooms 3
Full Baths 2
HOA Fees $381/mo
Year Built 2020
Lot Size 0.260 Acres
Property Description
Stunning Single-Story Home in the Highly Desirable 55+ Terramor Community with Paid-Off Solar and endless upgrades! This upgraded home is located on a spacious cul-de-sac lot--one of the largest in the prestigious Terramor community. Offering 2,158 sq. ft. of living space, this 3-bedroom, 2-bath home combines modern upgrades with thoughtful design for comfortable living. Step inside to discover upgraded vinyl plank flooring throughout the main living areas and a large open floor plan, perfect for entertaining. The chef's kitchen features a generous center island with additional seating, pendant lighting, a range hood, and a walk-in pantry. You'll also enjoy granite countertops, stainless steel KitchenAid appliances, and stacked cabinets that extend to the ceiling, providing ample storage. The family room boasts a built-in audiovisual center with a cozy fireplace, creating the perfect space to relax. The primary suite offers a luxurious en-suite bathroom complete with dual sinks, a walk-in shower, and a spacious walk-in closet. The upgrades continue outdoors with custom concrete patios and walkways, HotSpring Prodigy Spa, rain gutters, artificial turf, redwood garden boxes, fruit trees, drip irrigation, a fire pit, and an extended patio cover--ideal for enjoying year-round outdoor living. Don't miss this rare opportunity to own a home in Terramor with paid-off solar and exceptional upgrades throughout! Schedule your private showing today.
Location
State CA
County Riverside
Interior
Interior Features Ceiling Fan(s), Granite Counters, Recessed Lighting, Kitchen Island, Kitchen Open to Family Room, Walk-In Pantry
Heating Central
Cooling Central Air
Flooring Vinyl, Carpet
Fireplaces Type Family Room
Laundry Inside
Exterior
Garage Spaces 2.0
Pool None
Community Features Curbs, Sidewalks, Street Lights
View Y/N Yes
View Mountain(s)
Building
Lot Description Cul-De-Sac, Front Yard, Back Yard
Sewer Public Sewer






