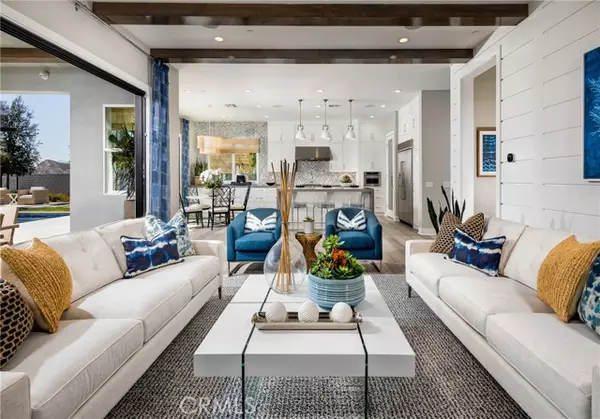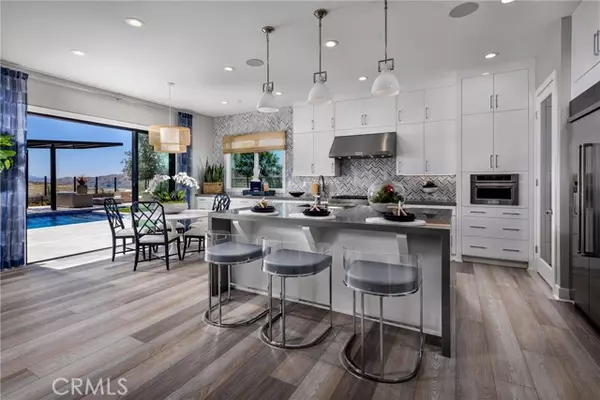27562 Elderberry Drive Valencia, CA 91381
5 Beds
5 Baths
3,907 SqFt
UPDATED:
12/09/2024 08:02 PM
Key Details
Property Type Single Family Home
Listing Status Pending
Purchase Type For Sale
Square Footage 3,907 sqft
Price per Sqft $400
MLS Listing ID PW-24124266
Bedrooms 5
Full Baths 4
Half Baths 1
HOA Fees $250/mo
Year Built 2024
Lot Size 7,837 Sqft
Property Description
Location
State CA
County Los Angeles
Interior
Interior Features High Ceilings, Open Floorplan, Pantry, Recessed Lighting, Two Story Ceilings, Unfurnished, Wired for Data, Wired for Sound, Built-In Trash/Recycling, Kitchen Island, Quartz Counters, Self-Closing Cabinet Doors, Self-Closing Drawers, Walk-In Pantry
Heating Zoned, Central, Heat Pump
Cooling Central Air, Dual, Heat Pump, Zoned
Flooring Vinyl, Carpet, Tile
Fireplaces Type Gas, Great Room
Laundry Gas Dryer Hookup, Individual Room, Inside, Washer Hookup
Exterior
Parking Features Driveway
Garage Spaces 2.0
Pool Association, Community, Fenced, In Ground, Lap
Community Features Curbs, Gutters, Sidewalks, Storm Drains, Street Lights
Utilities Available Sewer Connected, Underground Utilities, Water Connected, Cable Available, Electricity Connected, Natural Gas Connected, Phone Available
View Y/N No
View None
Building
Lot Description Lot 6500-9999, Rectangular Lot, Yard
Sewer Other, Public Sewer
Schools
Elementary Schools Oak Hills
Middle Schools Rancho Pico





