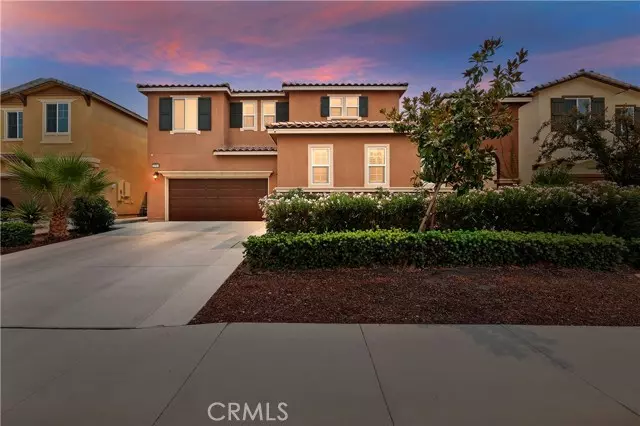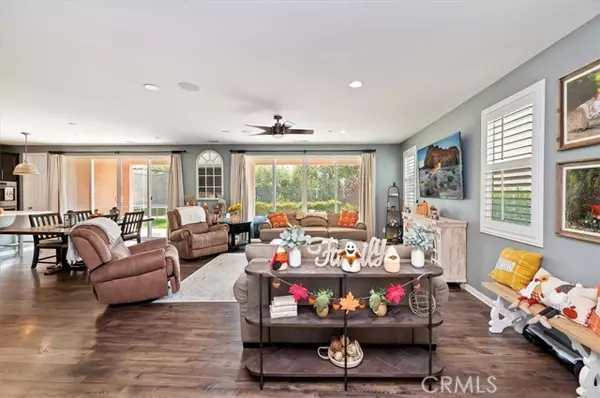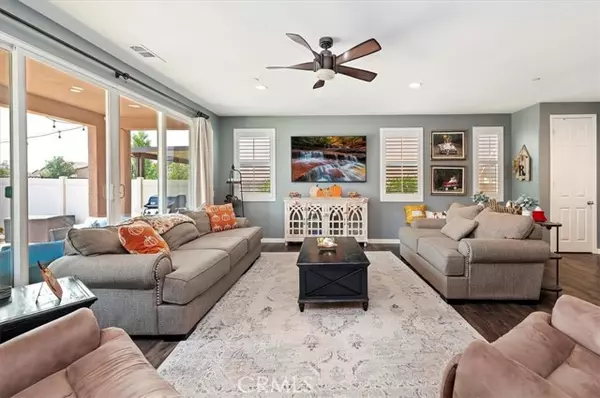
30961 Red Spruce Street Murrieta, CA 92563
6 Beds
5 Baths
3,411 SqFt
UPDATED:
12/21/2024 01:00 AM
Key Details
Property Type Single Family Home
Listing Status Active
Purchase Type For Sale
Square Footage 3,411 sqft
Price per Sqft $234
MLS Listing ID IG-24188999
Style Modern
Bedrooms 6
Full Baths 4
Half Baths 1
HOA Fees $129/mo
Year Built 2018
Lot Size 6,098 Sqft
Property Description
Location
State CA
County Riverside
Interior
Interior Features Cathedral Ceiling(s), Ceiling Fan(s), High Ceilings, In-Law Floorplan, Open Floorplan, Pantry, Pull Down Stairs to Attic, Recessed Lighting, Built-In Trash/Recycling, Kitchen Island, Kitchen Open to Family Room, Kitchenette, Pots & Pan Drawers, Quartz Counters, Self-Closing Cabinet Doors, Self-Closing Drawers, Walk-In Pantry
Heating Central, ENERGY STAR Qualified Equipment, Forced Air
Cooling Central Air, ENERGY STAR Qualified Equipment
Flooring Vinyl, Carpet, Tile
Fireplaces Type None
Laundry Gas Dryer Hookup, Individual Room, Inside, Upper Level, Washer Hookup
Exterior
Exterior Feature Lighting, Rain Gutters
Parking Features Concrete, Driveway
Garage Spaces 2.0
Pool Exercise, Association, Community, In Ground, Lap
Community Features Curbs, Gutters, Park, Sidewalks, Street Lights
Utilities Available Sewer Connected, Water Connected, Electricity Connected, Natural Gas Connected
View Y/N No
View None
Building
Lot Description Sprinklers, Cul-De-Sac, Landscaped, Level, Lot 6500-9999, Sprinkler System, Yard
Sewer Public Sewer
Schools
Elementary Schools Lisa J. Mails
Middle Schools Dorothy Mcelhinney






