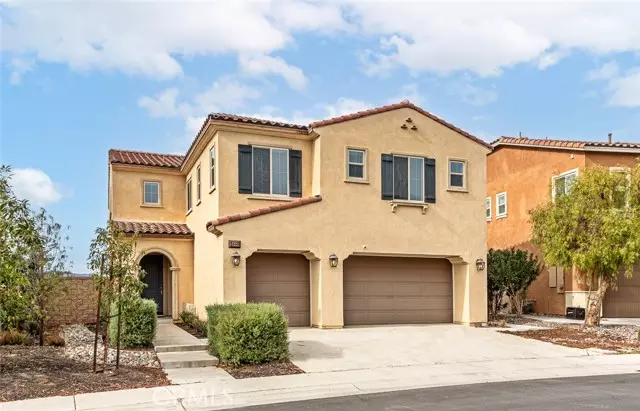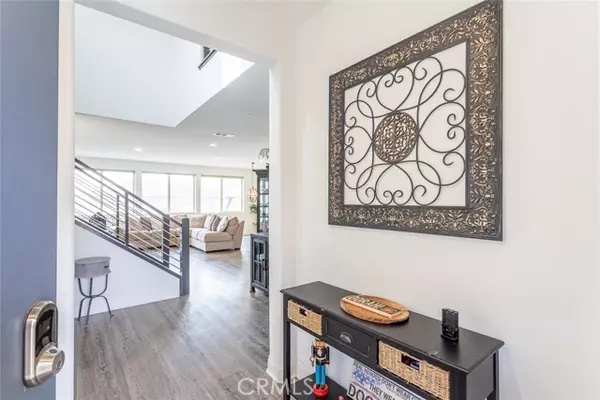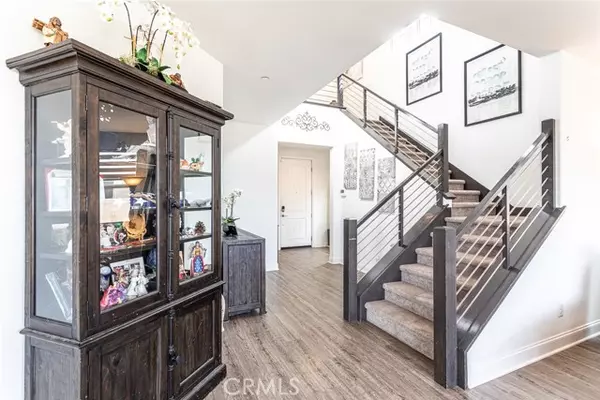
24449 Payton Drive Lake Elsinore, CA 92532
4 Beds
3 Baths
3,254 SqFt
UPDATED:
12/14/2024 03:52 PM
Key Details
Property Type Single Family Home
Listing Status Active
Purchase Type For Sale
Square Footage 3,254 sqft
Price per Sqft $218
MLS Listing ID PW-24249266
Bedrooms 4
Full Baths 3
HOA Fees $210/mo
Year Built 2018
Lot Size 6,467 Sqft
Property Description
Location
State CA
County Riverside
Interior
Interior Features Granite Counters, High Ceilings, Open Floorplan, Pantry, Kitchen Island, Kitchen Open to Family Room, Walk-In Pantry
Heating Central
Cooling Central Air
Flooring Carpet, Laminate, Tile, Wood
Fireplaces Type None
Laundry Individual Room, Upper Level
Exterior
Parking Features Driveway
Garage Spaces 3.0
Pool Association, Community, Gunite, Heated
Community Features Dog Park, Hiking, Suburban
View Y/N Yes
View Canyon, Hills
Building
Lot Description Front Yard, Yard, Back Yard
Sewer Public Sewer






