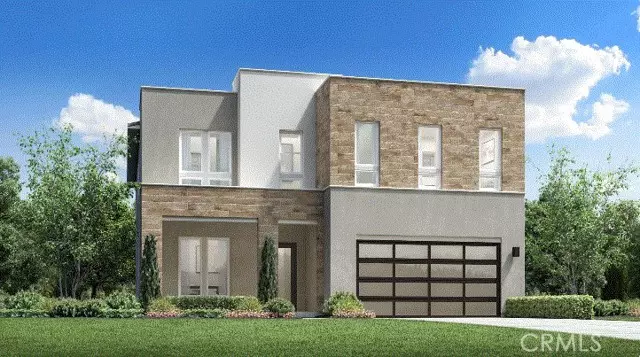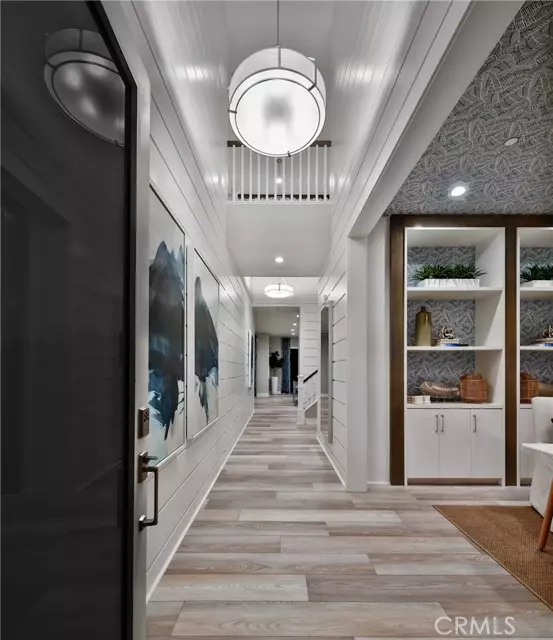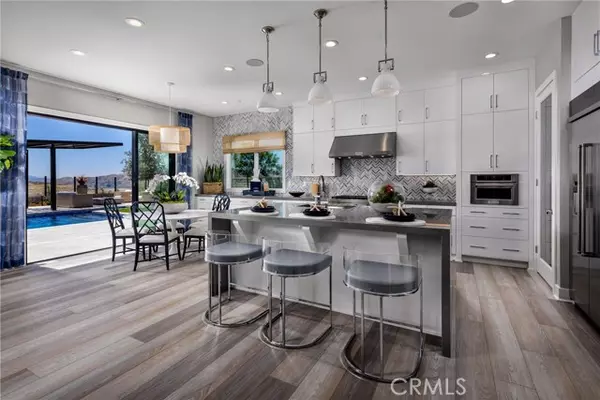
27542 Elderberry Drive Valencia, CA 91381
5 Beds
5 Baths
3,903 SqFt
UPDATED:
12/20/2024 12:18 AM
Key Details
Property Type Single Family Home
Listing Status Active
Purchase Type For Sale
Square Footage 3,903 sqft
Price per Sqft $408
MLS Listing ID PW-24251077
Style Mid Century Modern
Bedrooms 5
Full Baths 4
Half Baths 1
HOA Fees $250/mo
Year Built 2024
Lot Size 7,034 Sqft
Property Description
Location
State CA
County Los Angeles
Interior
Interior Features High Ceilings, Open Floorplan, Pantry, Recessed Lighting, Storage, Two Story Ceilings, Kitchen Island, Kitchen Open to Family Room
Heating Heat Pump
Cooling Central Air, Heat Pump, Zoned
Flooring Carpet, Laminate, Tile
Fireplaces Type Great Room
Laundry Gas Dryer Hookup, Inside, Upper Level, Washer Hookup
Exterior
Parking Features Direct Garage Access, Driveway
Garage Spaces 2.0
Pool Community
Community Features Curbs, Gutters, Park, Sidewalks, Street Lights
Utilities Available Sewer Connected, Underground Utilities, Water Connected, Cable Available, Electricity Connected, Natural Gas Connected, Phone Available
View Y/N No
View None
Building
Lot Description Rectangular Lot, Yard
Sewer Public Sewer
Schools
Elementary Schools Oak Hills
Middle Schools Rancho Pico






