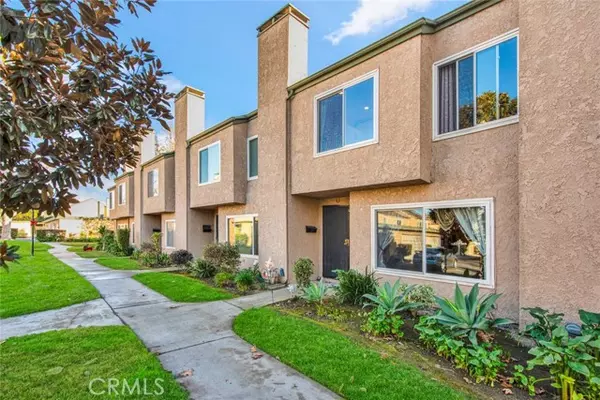GET MORE INFORMATION
$ 760,000
$ 778,000 2.3%
10841 Poly Court Fountain Valley, CA 92708
3 Beds
2 Baths
1,388 SqFt
UPDATED:
Key Details
Sold Price $760,000
Property Type Single Family Home
Listing Status Sold
Purchase Type For Sale
Square Footage 1,388 sqft
Price per Sqft $547
Subdivision Fountain Park
MLS Listing ID OC-24250072
Sold Date 01/21/25
Style Traditional
Bedrooms 3
Full Baths 2
HOA Fees $394/mo
Year Built 1974
Lot Size 1,179 Sqft
Property Description
Location
State CA
County Orange
Interior
Interior Features Ceiling Fan(s), Granite Counters, Recessed Lighting, Storage, Remodeled Kitchen
Heating Central, Fireplace(s)
Cooling Central Air
Flooring Vinyl, Tile
Fireplaces Type Living Room
Laundry In Garage
Exterior
Exterior Feature Lighting
Garage Spaces 2.0
Pool Association, Gunite, In Ground
Community Features Park, Sidewalks, Suburban
Utilities Available Sewer Connected, Water Connected, Cable Connected, Electricity Connected, Natural Gas Connected
View Y/N Yes
Building
Lot Description Garden
Sewer Public Sewer
Schools
Elementary Schools Paine
Middle Schools Mc Garvin
High Schools La Quinta





