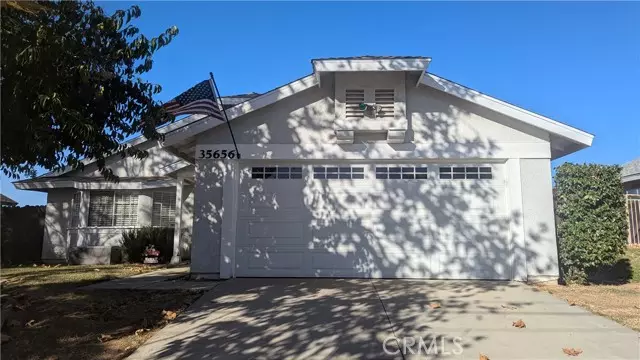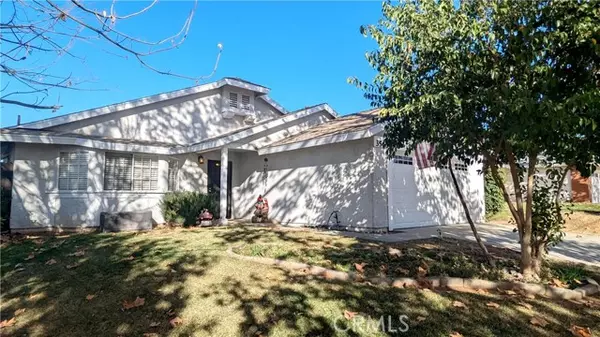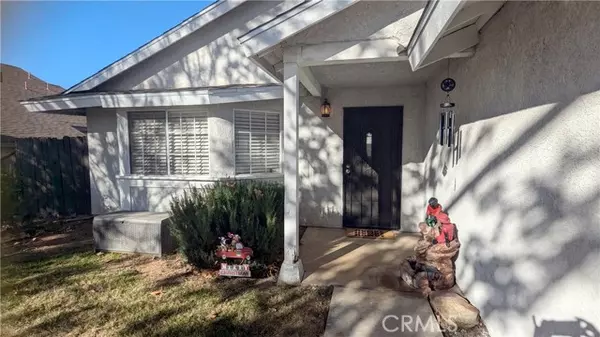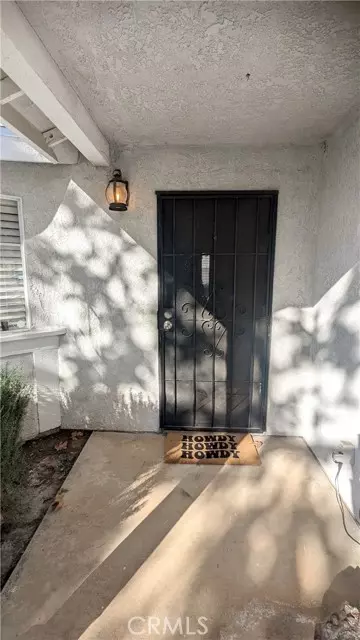
35656 Avenue H Yucaipa, CA 92399
2 Beds
2 Baths
1,091 SqFt
UPDATED:
12/22/2024 06:00 AM
Key Details
Property Type Single Family Home
Listing Status Coming Soon
Purchase Type For Sale
Square Footage 1,091 sqft
Price per Sqft $429
MLS Listing ID IG-24252784
Bedrooms 2
Full Baths 2
Year Built 1989
Lot Size 7,800 Sqft
Property Description
Location
State CA
County San Bernardino
Interior
Interior Features Ceiling Fan(s), Pantry, Storage, Tile Counters
Heating Central, Forced Air
Cooling Central Air, Evaporative Cooling, Wall/Window Unit(s)
Flooring Carpet, Laminate
Fireplaces Type None
Inclusions Samsung double door Refrigerator, Washer, Dryer
Laundry Dryer Included, In Garage, Washer Included
Exterior
Parking Features Concrete, Direct Garage Access, Driveway
Garage Spaces 2.0
Pool None
Community Features Curbs, Gutters, Sidewalks, Street Lights
View Y/N No
View None
Building
Lot Description Sprinklers, Front Yard, Lawn, Sprinkler System, Back Yard
Sewer Public Sewer






