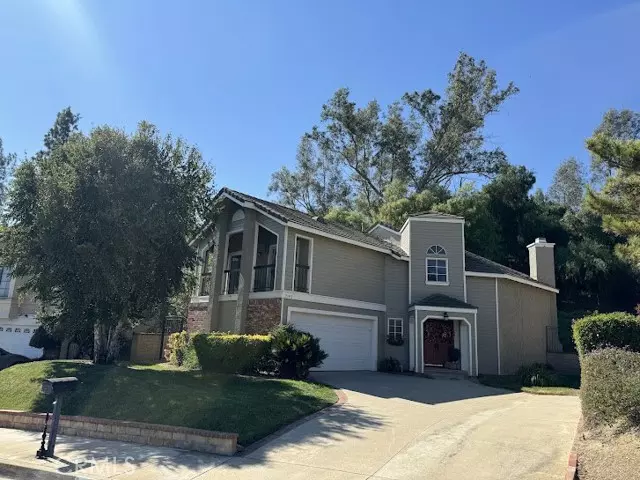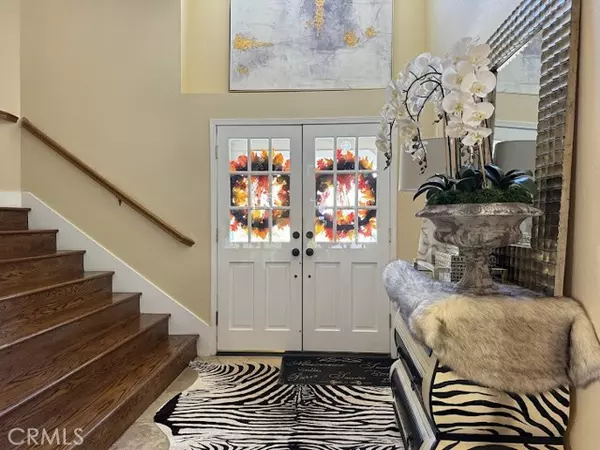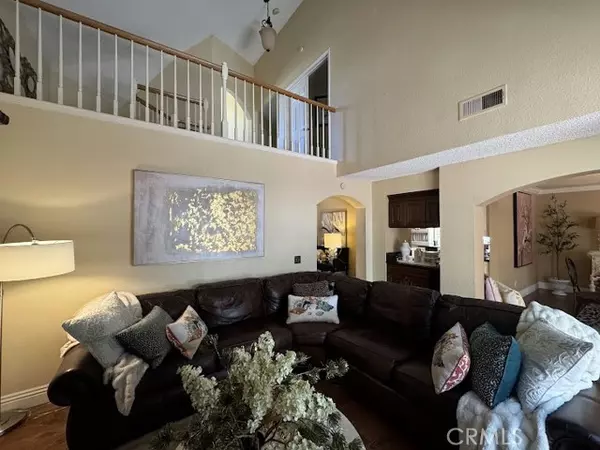2143 Olivine Drive Chino Hills, CA 91709
3 Beds
3 Baths
2,041 SqFt
UPDATED:
01/06/2025 09:17 PM
Key Details
Property Type Single Family Home
Listing Status Active Under Contract
Purchase Type For Sale
Square Footage 2,041 sqft
Price per Sqft $472
MLS Listing ID TR-25000664
Bedrooms 3
Full Baths 2
Half Baths 1
HOA Fees $155/mo
Year Built 1987
Lot Size 5,766 Sqft
Property Description
Location
State CA
County San Bernardino
Interior
Interior Features Balcony, Block Walls, Cathedral Ceiling(s), Granite Counters
Heating Central
Cooling Central Air
Fireplaces Type Living Room
Laundry Individual Room
Exterior
Parking Features Direct Garage Access
Garage Spaces 2.0
Pool Association
Community Features Storm Drains
Utilities Available Sewer Connected, Water Connected, Electricity Connected, Natural Gas Connected
View Y/N Yes
View Trees/Woods
Building
Lot Description Front Yard, Lawn
Sewer Public Sewer




