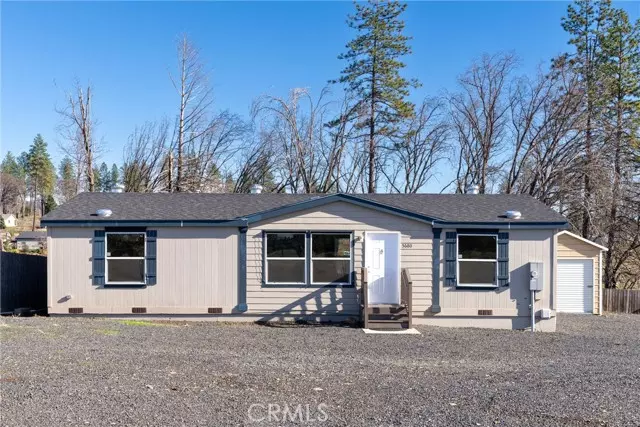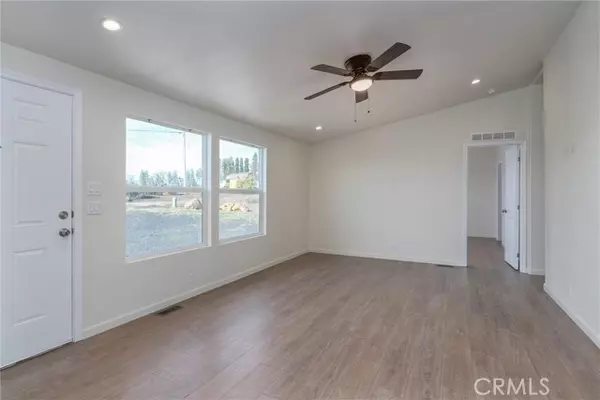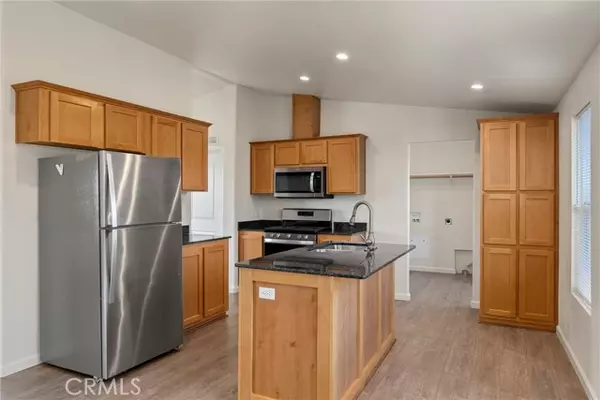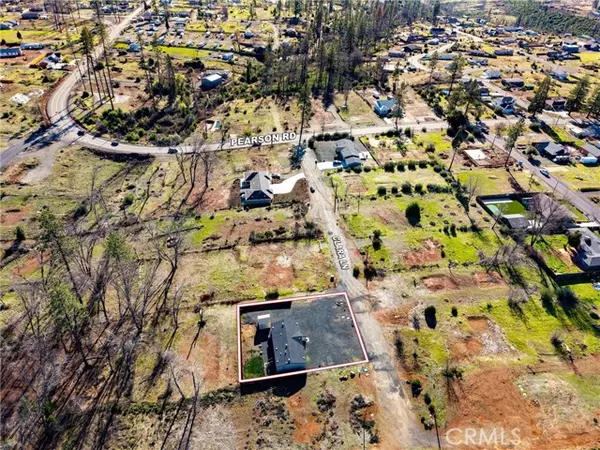REQUEST A TOUR If you would like to see this home without being there in person, select the "Virtual Tour" option and your agent will contact you to discuss available opportunities.
In-PersonVirtual Tour
Listed by Taylor Aksland • EXP Realty of Northern California, Inc.
$ 264,900
Est. payment /mo
Active
5680 Clara Lane Paradise, CA 95969
2 Beds
2 Baths
1,280 SqFt
UPDATED:
01/12/2025 07:47 AM
Key Details
Property Type Single Family Home
Listing Status Active
Purchase Type For Sale
Square Footage 1,280 sqft
Price per Sqft $206
MLS Listing ID SN-25004066
Bedrooms 2
Full Baths 2
Year Built 2023
Lot Size 10,019 Sqft
Property Description
Nestled in a desirable neighborhood, this charming 2-bedroom, 2-bathroom home with a den is designed to exceed your expectations. Step inside and be greeted by a warm and inviting interior featuring fresh, light-colored walls, newly installed elegant laminate flooring, and abundant windows that fill the space with natural light. The spacious living area is perfect for cozy movie nights or lively family game sessions. For the home chef, the kitchen is a dream come true, boasting rich wood cabinetry, sleek granite countertops, stainless steel appliances, a gas range, and a center island with a quaint breakfast bar, perfect for enjoying casual meals. Retreat to the serene primary bedroom, offering ample space, a walk-in closet, and a private en suite bath with a generously sized walk-in shower for ultimate relaxation. Just wait, there's more. The den gives you even more space to make your own. Use it as a game room, home office or a workout area. The choice is yours! Additional highlights include exterior window coverings for that afternoon sun, ceiling fans throughout, recessed lighting, a convenient indoor laundry area, and a storage shed ideal for all your gardening essentials. Situated close to local attractions and amenities, this home combines comfort, style, and convenience, making it the perfect place to call your own. Don't miss out on this fantastic opportunity!
Location
State CA
County Butte
Zoning TR
Interior
Interior Features Ceiling Fan(s), Recessed Lighting, Granite Counters
Heating Central
Cooling Central Air
Flooring Laminate
Fireplaces Type None
Laundry Inside
Exterior
Parking Features Driveway
Pool None
Community Features Suburban
View Y/N Yes
Building
Lot Description Front Yard, 0-1 Unit/Acre, Back Yard
Sewer Conventional Septic





