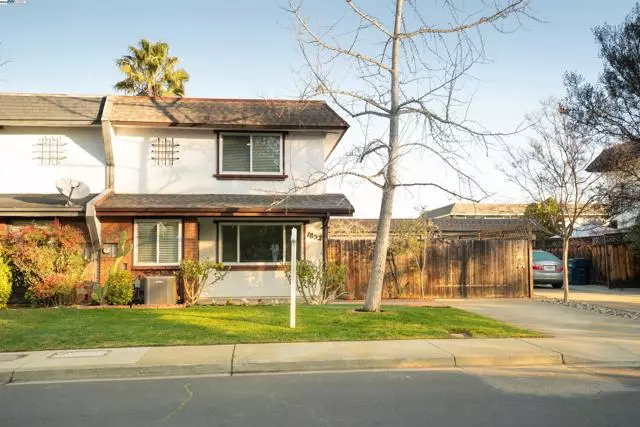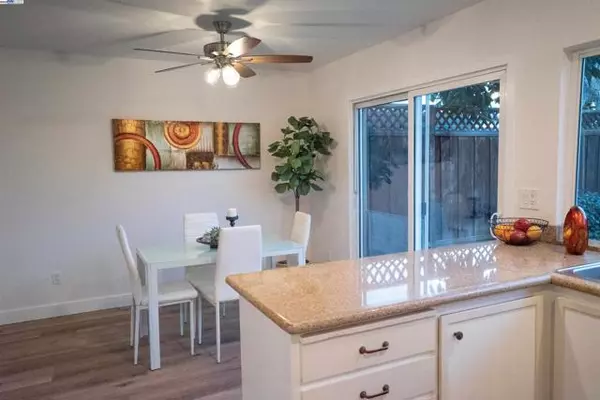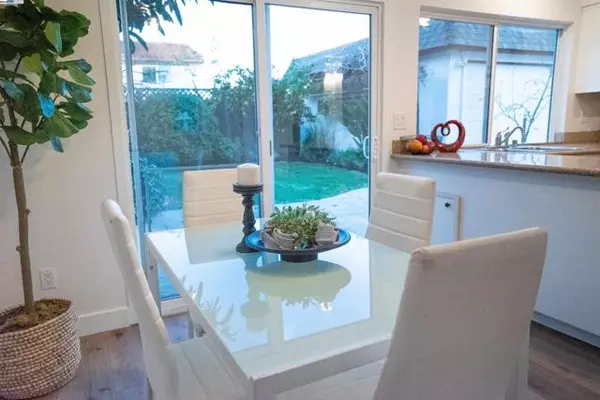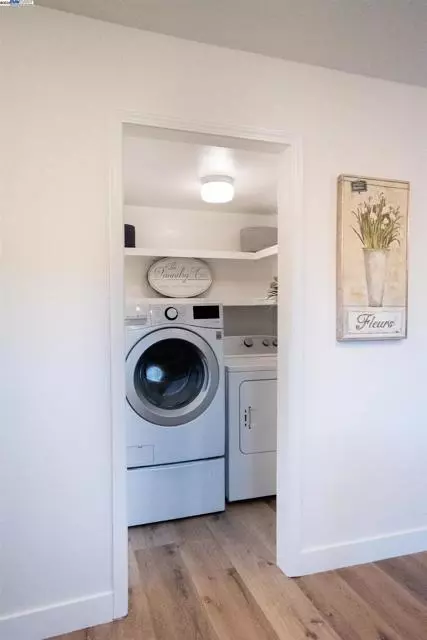REQUEST A TOUR If you would like to see this home without being there in person, select the "Virtual Tour" option and your agent will contact you to discuss available opportunities.
In-PersonVirtual Tour
Listed by David Bastian • Legacy Real Estate & Assoc.
$ 899,888
Est. payment /mo
Active
1852 Cartier Dr Livermore, CA 94550
3 Beds
2 Baths
1,192 SqFt
UPDATED:
01/22/2025 02:48 PM
Key Details
Property Type Single Family Home
Listing Status Active
Purchase Type For Sale
Square Footage 1,192 sqft
Price per Sqft $754
MLS Listing ID 01-41082161
Style Contemporary
Bedrooms 3
Full Baths 1
Half Baths 1
Year Built 1970
Lot Size 3,360 Sqft
Property Description
This home is located just a short walk to the heart of Downtown Livermore, where one can find a range of dining options and ethnic flavors. Schools, walking trails, and parks are just a few minutes from the front door, with convenient access to highways 84, 580, and ACE train station. The home has new paint throughout, with new luxury vinyl flooring on the lower level and new carpet on the stairs and throughout the upper level. Upstairs has three bed rooms and a full bath, with a walk-in closet in the primary bedroom. The large kitchen windows provide lots of natural light and a view of the pleasant backyard that will always have a shaded spot year-round. Downstairs has eat-in kitchen with half bath and laundry room. A sliding door opens to a beautiful backyard with multiple fruit trees and a two-car detached garage. The sliding gate provides additional privacy and a place to keep recreational toys.
Location
State CA
County Alameda
Interior
Interior Features Stone Counters
Heating Forced Air
Cooling Central Air
Flooring Vinyl, Carpet, Concrete, Laminate, Tile
Fireplaces Type None
Laundry Dryer Included, Washer Included
Exterior
Garage Spaces 2.0
Pool None
Building
Lot Description Front Yard, Garden, Back Yard
Sewer Public Sewer





