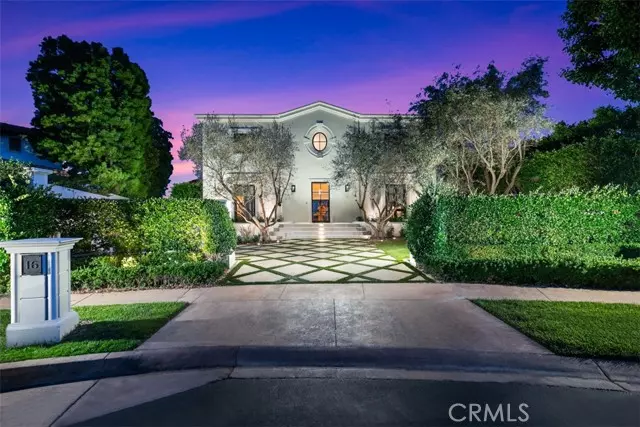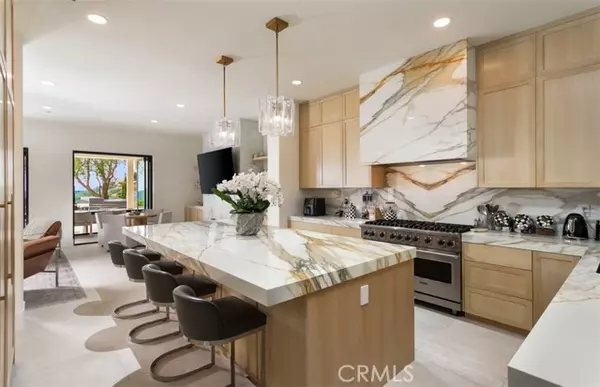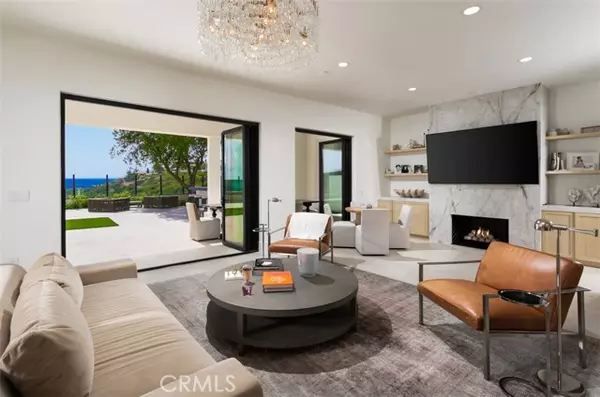16 Clearview Newport Coast, CA 92657
4 Beds
5 Baths
4,662 SqFt
UPDATED:
01/23/2025 09:17 PM
Key Details
Property Type Single Family Home
Listing Status Active Under Contract
Purchase Type For Sale
Square Footage 4,662 sqft
Price per Sqft $1,914
Subdivision Pelican Ridge Estates
MLS Listing ID OC-25010522
Bedrooms 4
Full Baths 4
Half Baths 1
HOA Fees $485/mo
Year Built 1994
Lot Size 10,400 Sqft
Property Description
Location
State CA
County Orange
Rooms
Basement Finished, Utility
Interior
Interior Features Built-In Features, High Ceilings, Open Floorplan, Pantry, Recessed Lighting, Stone Counters, Storage, Two Story Ceilings, Wet Bar, Wired for Sound, Built-In Trash/Recycling, Butler's Pantry, Kitchen Island, Kitchen Open to Family Room, Remodeled Kitchen, Walk-In Pantry
Heating Central, Fireplace(s)
Cooling Central Air
Flooring Stone, Wood
Fireplaces Type Family Room, Fire Pit, Gas, Living Room, Outside
Laundry Gas & Electric Dryer Hookup, Individual Room, Washer Hookup
Exterior
Exterior Feature Barbeque Private, Rain Gutters
Garage Spaces 3.0
Pool Community
Community Features Biking, Hiking, Storm Drains
Utilities Available Sewer Available, Water Available, Cable Available, Electricity Available, Natural Gas Available, Phone Available
View Y/N Yes
View Canyon, Ocean
Building
Lot Description Cul-De-Sac, Lot 10000-19999 Sqft, Yard, 0-1 Unit/Acre
Sewer Public Sewer





