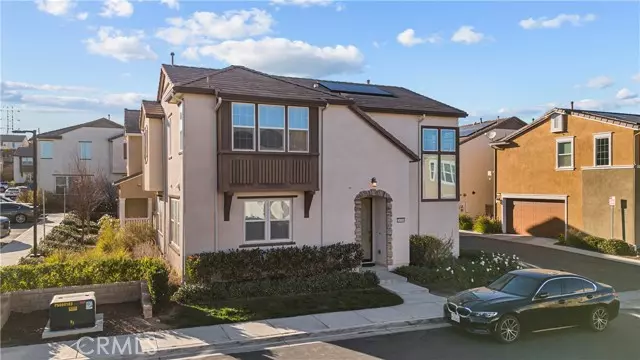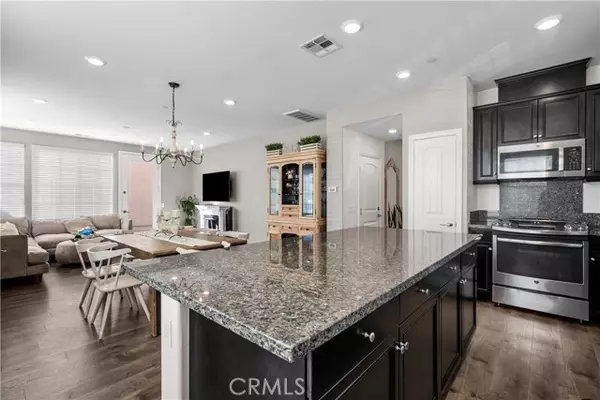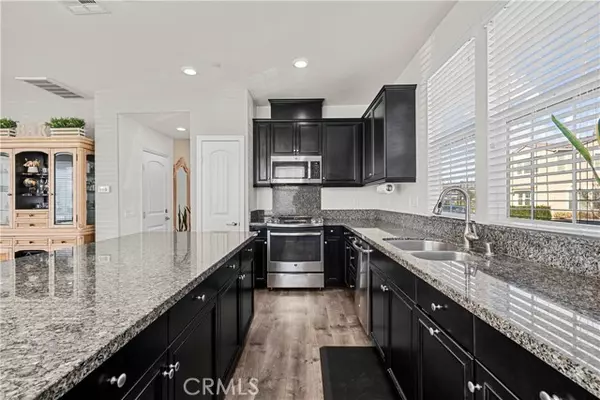24336 Verdugo Circle Valencia, CA 91354
3 Beds
3 Baths
1,850 SqFt
UPDATED:
01/27/2025 02:47 AM
Key Details
Property Type Single Family Home
Listing Status Active
Purchase Type For Sale
Square Footage 1,850 sqft
Price per Sqft $445
Subdivision Aria
MLS Listing ID GD-25014364
Bedrooms 3
Full Baths 2
Half Baths 1
HOA Fees $149/mo
Year Built 2016
Lot Size 5.841 Acres
Property Description
Location
State CA
County Los Angeles
Zoning LCRPD5000
Interior
Interior Features Open Floorplan, Kitchen Open to Family Room
Heating Central
Cooling Central Air
Flooring Carpet, Laminate
Fireplaces Type Family Room
Inclusions Refrigerator, Dishwasher, Stove, Microwave, Washer and Dryer.
Laundry Dryer Included, Gas Dryer Hookup, Individual Room, Washer Hookup, Washer Included
Exterior
Garage Spaces 2.0
Pool Association, Community
Community Features Biking, Park, Sidewalks, Street Lights
Utilities Available Cable Available
View Y/N Yes
View Peek-A-Boo
Building
Lot Description 0-1 Unit/Acre
Sewer Public Sewer





