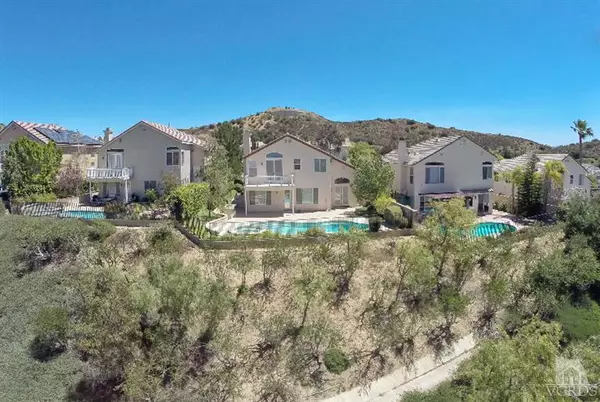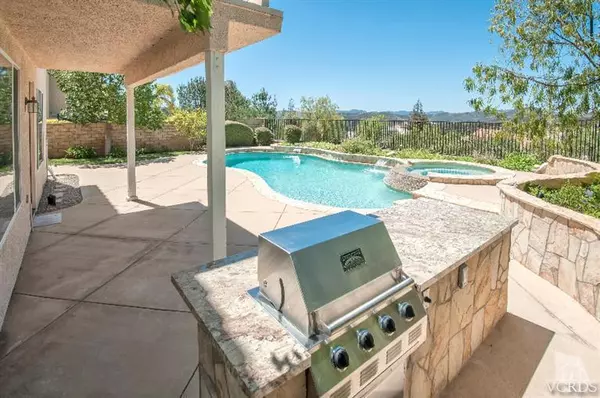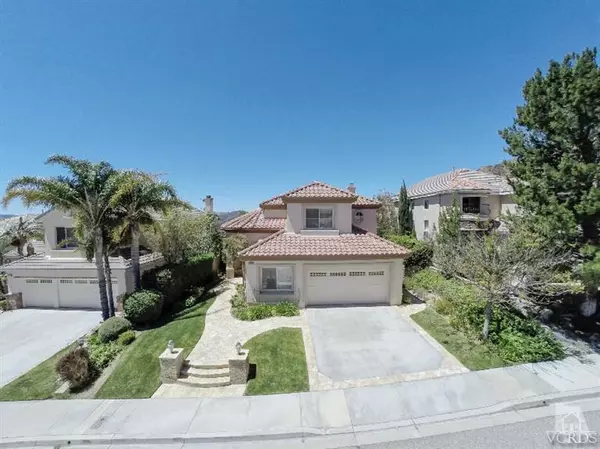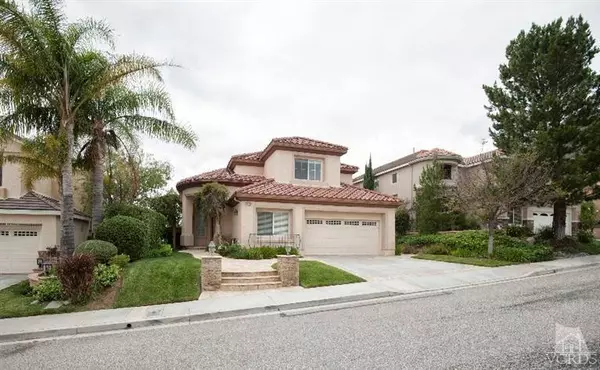$1,150,000
$1,189,000
3.3%For more information regarding the value of a property, please contact us for a free consultation.
6459 Deerbrook Road Oak Park, CA 91377
5 Beds
4 Baths
2,610 SqFt
Key Details
Sold Price $1,150,000
Property Type Single Family Home
Listing Status Sold
Purchase Type For Sale
Square Footage 2,610 sqft
Price per Sqft $440
Subdivision Regency Hills-903
MLS Listing ID 215006033
Sold Date 06/30/15
Style Traditional
Bedrooms 5
Full Baths 3
Half Baths 1
HOA Fees $133/mo
Year Built 1998
Lot Size 6,558 Sqft
Property Description
Welcome home to the fabulous 6459 Deerbrook Road located in the desirable and much sought after Regency Hills community,in Oak Park. Nestled on its hill, showcasing unparalleled VIEWS VIEWS VIEWS from a prime lot location. As you enter the foyer, the open floor plan with high ceilings, boasts views of the entertainers back yard and the mountains beyond. Offering approx. 2600 sq.ft. of cozy living space, with 5 Bedrooms, 3 baths and a powder. One bedroom is downstairs with ensuite bath, perfect for guest or family members. Also downstairs boasts a large office, or additional den, Studio or Game room. Enjoy your Chefs kitchen with island and breakfast bar area. Opening to the family room, where you can really enjoy your family and friends while cooking. The entertainers backyard offers a gorgeous pool and spa with cascading waterfalls. A built in BBQ area with granite counter island top and counter space. Private with views, a very special property waiting for your arrival. A must see
Location
State CA
County Ventura
Interior
Interior Features 9 Foot Ceilings, Hi-Speed Data Wiring, High Ceilings (9 Ft+), Open Floor Plan, Recessed Lighting, Tile Counters, Formal Dining Room, Kitchen Island, In-Law Floorplan, Walk-In Closet(s)
Heating Central Furnace, Natural Gas
Cooling Air Conditioning
Flooring Carpet
Fireplaces Type Family Room, Gas
Laundry Individual Room
Exterior
Exterior Feature Balcony, Rain Gutters
Parking Features Attached
Garage Spaces 2.0
Pool Heated - Gas, Private Pool
View Y/N Yes
View Canyon View, Hills View, Mountain View
Building
Lot Description Back Yard, Curbs, Fenced, Fenced Yard, Landscaped, Lawn, Lot Shape-Rectangle, Sidewalks, Single Lot, Street Lighting, Street Paved
Read Less
Want to know what your home might be worth? Contact us for a FREE valuation!

Our team is ready to help you sell your home for the highest possible price ASAP






