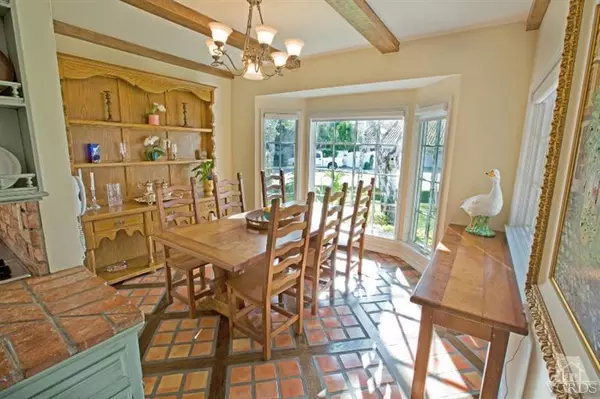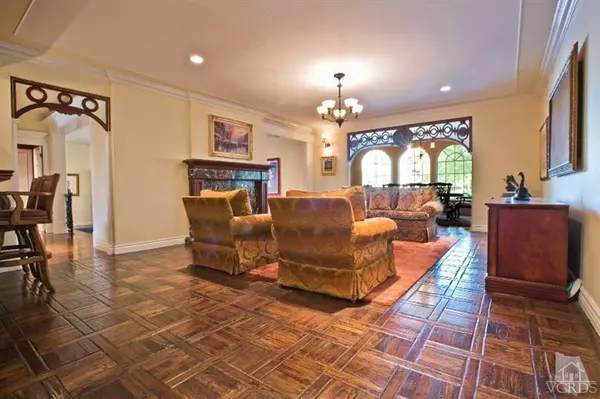$1,550,000
$1,799,000
13.8%For more information regarding the value of a property, please contact us for a free consultation.
3802 Charthouse Circle Westlake Village, CA 91361
4 Beds
3 Baths
3,900 SqFt
Key Details
Sold Price $1,550,000
Property Type Single Family Home
Listing Status Sold
Purchase Type For Sale
Square Footage 3,900 sqft
Price per Sqft $397
Subdivision The Shore/Southshore-719
MLS Listing ID 215008577
Sold Date 09/29/15
Style French,French Country
Bedrooms 4
Full Baths 3
HOA Fees $60/ann
Year Built 1977
Lot Size 7,146 Sqft
Property Description
Built in a classic French Country house style, this lakeside home is a rare jewel. Spaciousness & variety set the interior of this property apart. Adjacent to the kitchen is a family room perfect for entertaining featuring a private bar and marble fireplace. The formal dining room is complete with French dcor, temperature controlled wine cabinet & French Doors from a bistro in France. The formal living room boasts crown molding with gild work, marble fireplace & windows overlooking the lake. The media room serves as a screening room with surround sound & doubles as an additional bedroom. The ornate custom wrought iron staircase bannister leads to the master suite featuring wood trim, fireplace & lake views from the seating area. The English Garden boasts a water feature, outdoor fireplace & private boat dock. This lakeview lifestyle'' with stunning visions across Westlake Lake's azure blue waters& some of Southern California's majestic mountains & valleys is a rare idyllic paradise.
Location
State CA
County Los Angeles
Interior
Interior Features 9 Foot Ceilings, Bar, Crown Moldings, Pantry, Formal Dining Room, Walk-In Closet(s)
Flooring Carpet, Hardwood
Fireplaces Type Outside, Exterior, Great Room, Living Room, Gas
Laundry Individual Room
Exterior
Garage Spaces 2.0
View Y/N Yes
View Lake Front View, Lake View, Mountain View
Building
Lot Description Back Yard, Corner Lot
Read Less
Want to know what your home might be worth? Contact us for a FREE valuation!

Our team is ready to help you sell your home for the highest possible price ASAP






