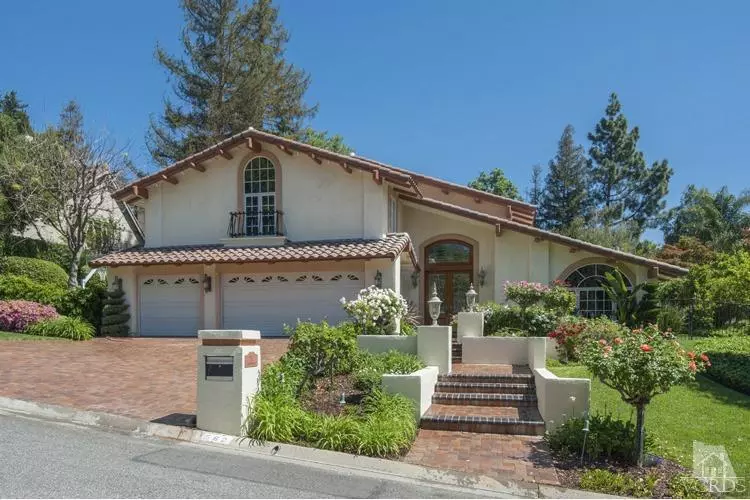$1,700,000
$1,699,950
For more information regarding the value of a property, please contact us for a free consultation.
1562 Wynnefield Avenue Westlake Village, CA 91362
5 Beds
4 Baths
3,943 SqFt
Key Details
Sold Price $1,700,000
Property Type Single Family Home
Listing Status Sold
Purchase Type For Sale
Square Footage 3,943 sqft
Price per Sqft $431
Subdivision Custom Nr-736
MLS Listing ID 216000792
Sold Date 03/09/16
Style Mediterranean,Traditional
Bedrooms 5
Full Baths 4
HOA Fees $31/qua
Year Built 1980
Lot Size 0.580 Acres
Property Description
Located in desirable North Ranch, this almost 4,000 sq. ft. beautifully remodeled custom home sits on a lot of over 25,000 sq. ft. Enter through Cherry wood & beveled glass entry doors into the foyer showcasing a circular stairway. The great room features cherry wood cabinets w/ glass doors, recessed lights, surround sound, and wine cooler. The open kitchen flows seamlessly to frml DR & LR with soaring ceiling and fireplace. Inviting Master Suite has Heat& Glo fireplace w/blt in space for TV. Master bath features a large marble and glass steam room/shower with multiple sprays and shower heads. 2 addl bedrooms w/full bath plus a wonderful game room w/wet bar & bath complete the 2nd level. Great space for possible home theater! Rear yard is an entertainers dream w/built-in BBQ, rotisserie and smoker as the centerpiece for the dining area. A recently redone salt water pool and spa are heated for year round enjoyment. Lush grounds, firepit, & sport court. Award winning Conejo Schools
Location
State CA
County Ventura
Interior
Interior Features Laundry Chute, Surround Sound Wired, Granite Counters, Formal Dining Room
Heating Forced Air, Natural Gas
Cooling Central A/C
Flooring Carpet, Stone, Other
Fireplaces Type Decorative, Gas, Gas Starter
Laundry Individual Room
Exterior
Parking Features Garage - 3 Doors, Attached
Garage Spaces 3.0
Pool Private Pool, Other
Community Features None
Utilities Available Cable Connected
View Y/N No
Building
Lot Description Front Yard, Landscaped, Lot Shape-Irregular, Single Lot, Street Lighting, Street Paved
Sewer Public Sewer, In Street
Read Less
Want to know what your home might be worth? Contact us for a FREE valuation!

Our team is ready to help you sell your home for the highest possible price ASAP





