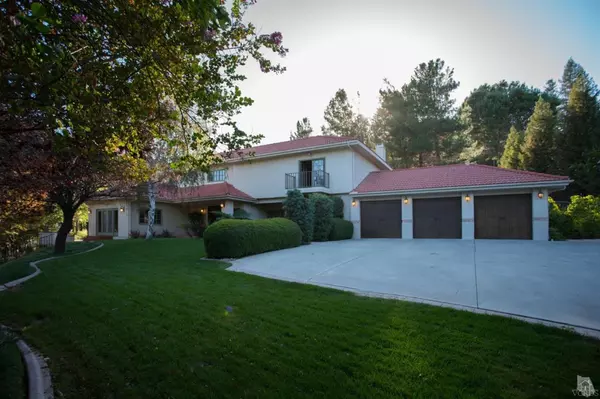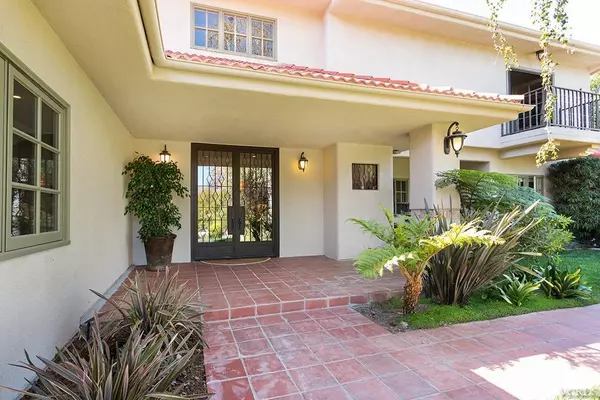$2,025,000
$2,150,000
5.8%For more information regarding the value of a property, please contact us for a free consultation.
29026 Wagon Road Agoura Hills, CA 91301
4 Beds
4 Baths
3,836 SqFt
Key Details
Sold Price $2,025,000
Property Type Single Family Home
Listing Status Sold
Purchase Type For Sale
Square Footage 3,836 sqft
Price per Sqft $527
Subdivision Medea Valley Estates-887
MLS Listing ID 216014170
Sold Date 02/23/17
Bedrooms 4
Full Baths 3
Half Baths 1
HOA Fees $208/ann
Year Built 1987
Lot Size 1.264 Acres
Property Description
Rare offering!!! Gorgeous four bedroom home on a 1.25 acre lot in the lovely and gated Medea Valley Estates. Private driveway leads up to this beautifully upgraded and tastefully done home. All materials and finishes are top notch! Hardwood flooring throughout the common areas and most bedrooms. Travertine and stone are also a common theme in the house. There is a downstairs bedroom with ensuite bath. Three bedrooms upstairs. Jack and Jill bath. Master bedroom is complete with a balcony, fireplace and walk in closet. Master bath is tastefully done and features an extensive use of travertine, cherry wood cabinets, granite countertops, jacuzzi tub, and a large spa like shower. Kitchen features include state of the art appliances: Thermador, Viking and Miele. The kitchen and dining room open to the 1100 square foot loggia, an outdoor living area (not included in the square footage) that is currently used as a lounge with tv above the fireplace and features two dining areas and an outdoor cooking area complete with rotisserie grill, running water and a mini refrigerator. Backyard is private and backs to open space. Pool, jacuzzi, rose garden, fruit trees, too much to list!!!
Location
State CA
County Los Angeles
Interior
Flooring Ceramic Tile, Hardwood, Slate, Travertine
Fireplaces Type Raised Hearth, Family Room, Living Room, Other
Exterior
Parking Features Garage - 3 Doors
Garage Spaces 3.0
Pool Gunite
View Y/N Yes
View Mountain View
Building
Lot Description Automatic Gate, Fenced Yard, Front Yard, Gated Community, Lawn, Secluded, Street Paved
Read Less
Want to know what your home might be worth? Contact us for a FREE valuation!

Our team is ready to help you sell your home for the highest possible price ASAP






