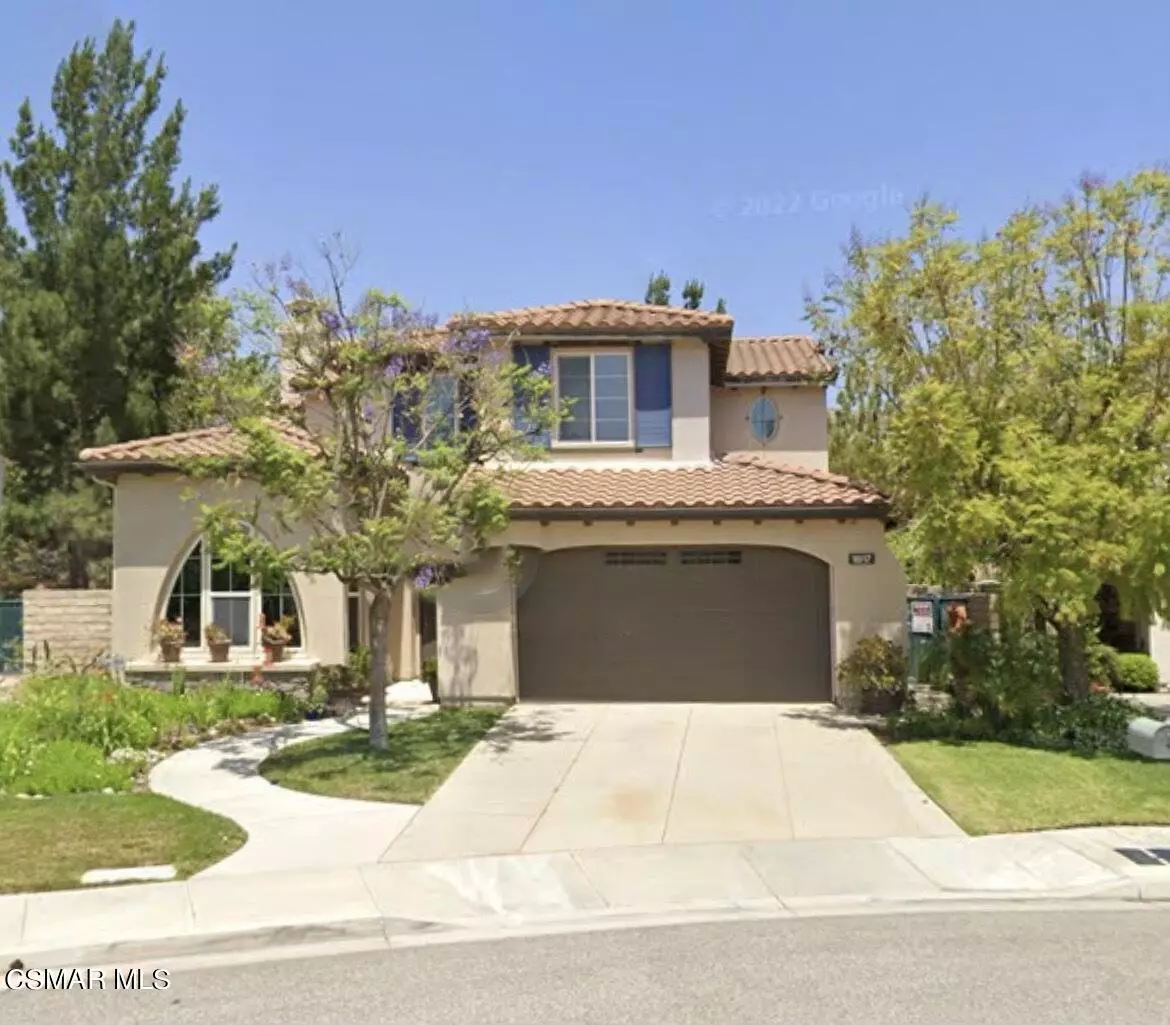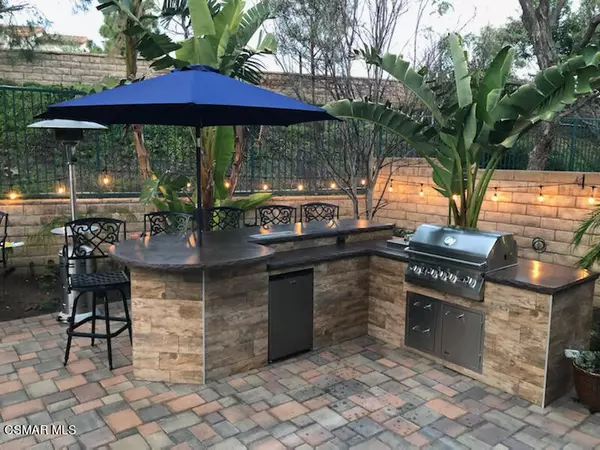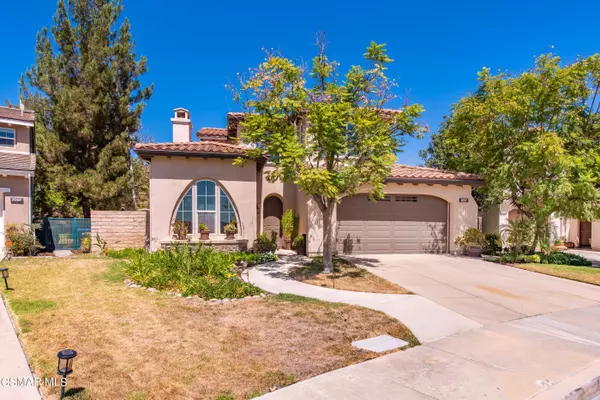$942,000
$975,000
3.4%For more information regarding the value of a property, please contact us for a free consultation.
1817 Swan Falls Street Simi Valley, CA 93065
4 Beds
3 Baths
2,502 SqFt
Key Details
Sold Price $942,000
Property Type Single Family Home
Listing Status Sold
Purchase Type For Sale
Square Footage 2,502 sqft
Price per Sqft $376
Subdivision Tioga-487
MLS Listing ID 222004230
Sold Date 12/02/22
Style Spanish
Bedrooms 4
Full Baths 3
HOA Fees $194/mo
Originating Board Conejo Simi Moorpark Association of REALTORS®
Year Built 2005
Lot Size 7,022 Sqft
Property Description
This is the home and backyard you've been waiting for! Beautifully, extensively upgraded former model in move in condition. Only one owner – this home has not been available before now! Lovely mountain views can be seen from all bedroom windows. This 4-bedroom home offers a great floor plan with one bedroom (currently used as an office) and full bath downstairs and 3 bedrooms with 2 full baths upstairs. The large master suite includes a spacious bathroom with spa tub and upgraded tiling throughout. Large walk-in master closet has newer wall to wall built in shelving. The kitchen is gorgeous, with glass inserts on many of the upper cabinets, rich wood cabinetry with matching refrigerator doors! Custom ceramic tile backsplash, crown molding, granite counters, a center island, and ceramic tile floors provide a functional and aesthetically pleasing cooking atmosphere. A butler's pantry with finishes matching the kitchen is located adjacent to the in-kitchen dining area and formal dining room. The kitchen dining area opens to the family room finished with crown molding and plantation shutters and overlooks an entertainers back yard. The owner's custom designed, one-of-a-kind built in BBQ, includes a refrigerator, grill, and large countertop. The nearby pergola with large firepit provides a perfect space for evening parties with plenty of room in the back and side yards to seat guests. The tandem 3 car garage has been finished with epoxy flooring and has room to accommodate two vehicles plus loads of storage. The builder incorporated many upgrades to this home including ceramic tile flooring, custom tile shower and shower/tub surrounds in the bathrooms, crown molding, built in entertainment center, dual sided mirrored master closet door, epoxy garage floor, window pantry door and staircase with wrought iron railing. Note that some photos reflect pre-drought landscaping. Don't miss seeing this beautiful home!
Location
State CA
County Ventura
Interior
Interior Features 9 Foot Ceilings, Cathedral/Vaulted, Chair Railings, Crown Moldings, Drywall Walls, High Ceilings (9 Ft+), Wainscotting, Granite Counters, Formal Dining Room, Kitchen Island, Walk-In Closet(s)
Heating Forced Air, Natural Gas
Cooling Air Conditioning, Ceiling Fan(s), Central A/C
Flooring Carpet, Ceramic Tile, Vinyl Tile
Fireplaces Type Decorative, Living Room, Gas
Laundry Individual Room
Exterior
Exterior Feature Rain Gutters
Parking Features Garage - 1 Door
Garage Spaces 3.0
Community Features None
Utilities Available Cable Connected
View Y/N Yes
View Hills View
Building
Lot Description Fenced Yard, Front Yard, Gutters, Landscaped, Lawn, Lot Shape-Irregular, Lot-Level/Flat, Sidewalks, Street Asphalt, Street Lighting, Street Paved, Greenbelt
Story 2
Sewer Public Sewer
Schools
Middle Schools Hillside
Read Less
Want to know what your home might be worth? Contact us for a FREE valuation!

Our team is ready to help you sell your home for the highest possible price ASAP






