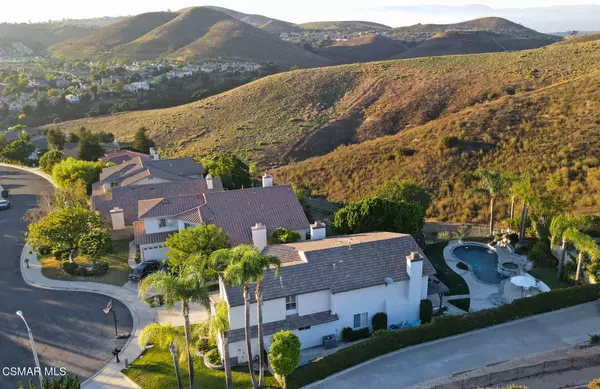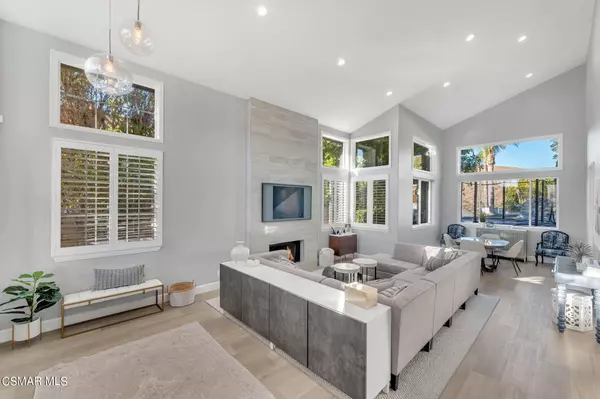$1,850,000
$1,799,000
2.8%For more information regarding the value of a property, please contact us for a free consultation.
3535 Indian Ridge Circle Thousand Oaks, CA 91362
4 Beds
3 Baths
3,243 SqFt
Key Details
Sold Price $1,850,000
Property Type Single Family Home
Listing Status Sold
Purchase Type For Sale
Square Footage 3,243 sqft
Price per Sqft $570
Subdivision Summit At Lang Ranch
MLS Listing ID 224002417
Sold Date 07/12/24
Bedrooms 4
Full Baths 3
Originating Board Conejo Simi Moorpark Association of REALTORS®
Year Built 1997
Lot Size 10,349 Sqft
Property Description
Perched at the end of a cul-de-sac, this sophisticated and stunning Lang Ranch home has panoramic views of the hills! The entertainer's backyard features a deep saltwater pool and spa - with newer tile, stonework, and pebble tec - a solid-covered overhang, firepit, BBQ center, and flat lawn. Step in from the private backyard to a gourmet kitchen boasting quartz counters, island with waterfall edge, custom glass tile backsplash, Subzero, stainless steel appliances including double oven, and breakfast bar and nook. Family room with gorgeous stone fireplace, dry bar with beverage fridge, custom cabinets, and breath-taking views. Formal living room with designer stone fireplace and cathedral ceiling joins an elegant dining room. Light-colored, wide-planked floors grace the downstairs, including the large office/den with glass privacy doors, full bathroom with granite vanity, bonus walk-in pantry, and remodeled laundry room with stainless sink. Upstairs, the primary suite features a balcony with pool and hill views and a huge, customized walk-in closet. The primary bathroom is spacious with its separate vanities with granite counters, dual-entrance shower stall, sunken tub, and stone floors. Three spacious guest bedrooms have amazing views and share a charming hall bath. Newer baseboards, neutral paint, recessed lighting, ceiling fans, crown molding, and plantation shutters throughout. The pristine 3-car garage has newer quiet garage doors, ceiling racks, and epoxy paint floors. Amazing sunsets, no HOA, sought after Lang Ranch Elementary, and nearby park and biking/hiking trails!
Location
State CA
County Ventura
Interior
Interior Features Built-Ins, Crown Moldings, Dry Bar, Open Floor Plan, Recessed Lighting, Turnkey, Two Story Ceilings, Pantry, Formal Dining Room, Walk-In Closet(s), Quartz Counters
Flooring Carpet, Stone Tile, Vinyl Tile, Wood/Wood Like
Fireplaces Type Raised Hearth, Family Room, Living Room, Gas
Laundry Individual Room, Inside
Exterior
Exterior Feature Balcony, Rain Gutters
Parking Features Garage - 1 Door, Attached
Garage Spaces 3.0
Pool Heated - Gas, Private Pool
View Y/N Yes
View Canyon View, Hills View
Building
Lot Description Back Yard, Exterior Security Lights, Front Yard, Gutters, Landscaped, Lawn, Lot-Level/Flat, Street Lighting, Street Paved, Cul-De-Sac
Story 2
Sewer Public Sewer
Schools
Middle Schools Los Cerritos
Read Less
Want to know what your home might be worth? Contact us for a FREE valuation!

Our team is ready to help you sell your home for the highest possible price ASAP





