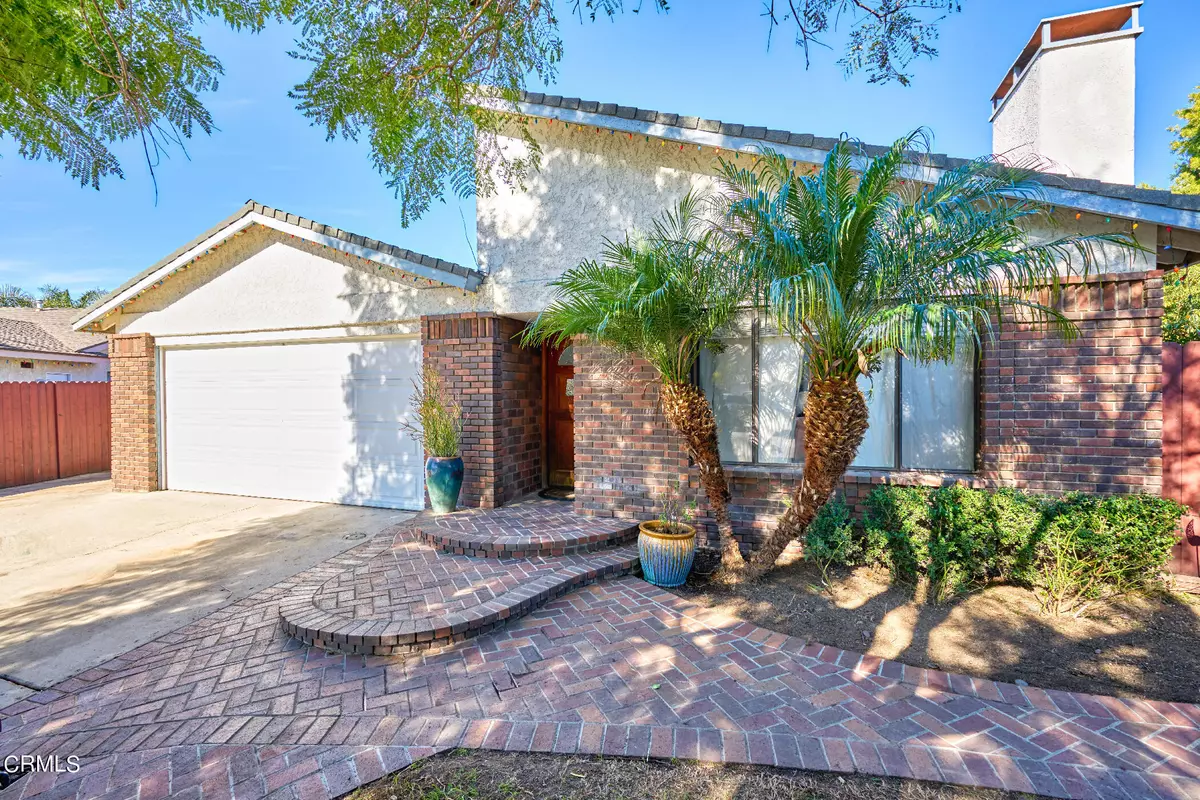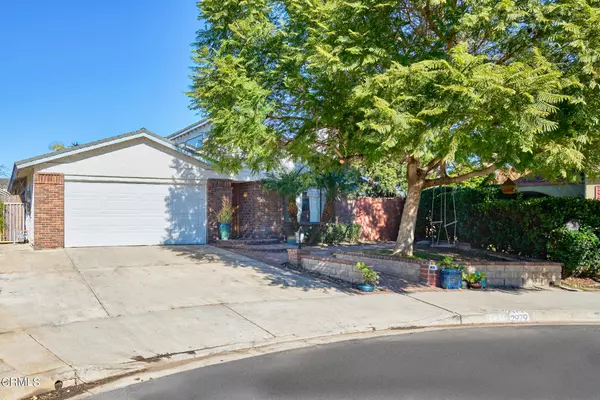$810,000
$809,000
0.1%For more information regarding the value of a property, please contact us for a free consultation.
2979 Algonquin Court Camarillo, CA 93010
3 Beds
2 Baths
1,728 SqFt
Key Details
Sold Price $810,000
Property Type Single Family Home
Listing Status Sold
Purchase Type For Sale
Square Footage 1,728 sqft
Price per Sqft $468
Subdivision Indian Meadows - 276302
MLS Listing ID V1-21562
Sold Date 03/19/24
Style Contemporary
Bedrooms 3
Full Baths 2
Year Built 1979
Lot Size 8,924 Sqft
Property Description
Inviting single-story with great possibilities! Situated on an expansive lot within a cul-de-sac, this property presents the potential to construct a 750 sq. ft. ADU, a new garage, or a workshop (subject to City verification).
Currently tenant-occupied, This home welcomes you with a beautifully detailed brick walkway entry, 3 bedrooms, 2 baths, and vaulted ceilings creating an airy and open ambiance. The spacious living room features a charming brick fireplace for the whole family to enjoy .
The kitchen, equipped with stainless steel double ovens and a breakfast bar, connects to the family room with sliding doors leading to the backyard. The primary bedroom also has sliding doors opening on to the private backyard surrounded by mature fruit trees, while raised garden beds in the side yard await your personal touch for a vegetable garden
The ample driveway offers the potential for RV parking, catering to the needs of boat or trailer enthusiasts. The property's proximity to parks, a skatepark, the Pleasant Valley pool, and the Boys and Girls Club ensures a variety of recreational activities. Don't miss the chance to bring this home to its full potential, a little TLC can transform it into your ideal living space. The boundary lines in photos are approximate. Buyer to verify all information to their satisfaction
Location
State CA
County Ventura
Interior
Interior Features Ceiling Fan(s), High Ceilings, Tile Counters, Granite Counters, Kitchen Open to Family Room
Heating Central, Fireplace(s), Forced Air
Cooling Central Air
Flooring Laminate
Fireplaces Type Gas, Living Room
Laundry Individual Room, Inside
Exterior
Parking Features Concrete, Direct Garage Access, Driveway
Garage Spaces 2.0
Pool None
Community Features Curbs, Gutters, Sidewalks, Street Lights
Utilities Available Sewer Connected, Water Connected, Electricity Connected, Natural Gas Connected
View Y/N No
View None
Building
Lot Description Sprinklers, Front Yard, Landscaped, Lawn, Lot 6500-9999, Back Yard
Sewer Public Sewer
Read Less
Want to know what your home might be worth? Contact us for a FREE valuation!

Our team is ready to help you sell your home for the highest possible price ASAP





