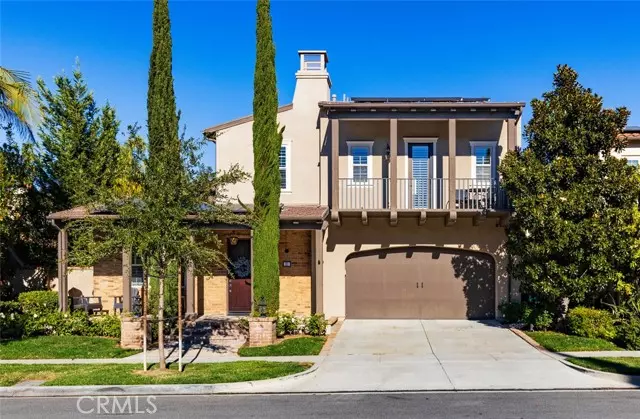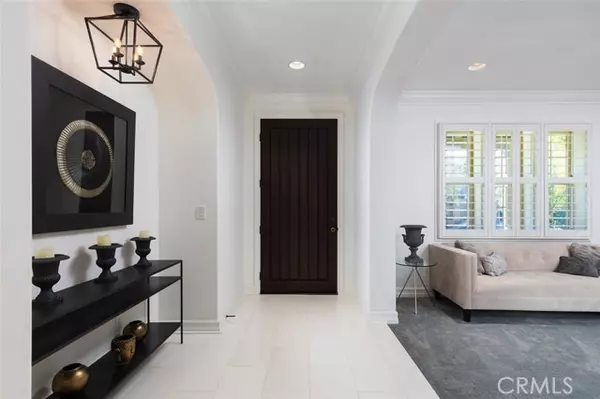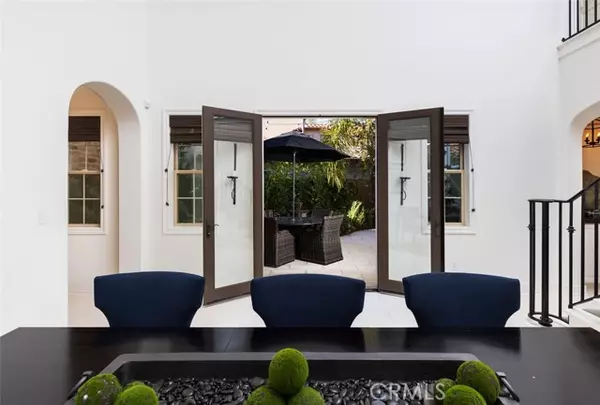$3,100,000
$2,999,000
3.4%For more information regarding the value of a property, please contact us for a free consultation.
31 Prairie Irvine, CA 92618
5 Beds
5 Baths
3,945 SqFt
Key Details
Sold Price $3,100,000
Property Type Single Family Home
Listing Status Sold
Purchase Type For Sale
Square Footage 3,945 sqft
Price per Sqft $785
Subdivision Serra
MLS Listing ID OC-23229775
Sold Date 01/26/24
Style Craftsman,See Remarks
Bedrooms 5
Full Baths 4
Half Baths 1
HOA Fees $166/mo
Year Built 2007
Lot Size 7,492 Sqft
Property Description
Welcome home to beauty and serenity in Portola Springs! No expense has been spared in this amazingly upgraded 5 bedroom 4 1/2 bath home. You will be immediately pulled into this bright and extra large home by the vaulted ceilings, custom lighting, and pristine limestone marble floors throughout. The great room is beautifully arranged with a large stone fireplace and custom built in cabinets. The main level boasts a highly upgraded chef's kitchen with an oversized island and luxurious stainless steel appliances, including an 8 burner range. The kitchen is complimented by upgraded dark granite countertops and a custom white marble backsplash. A wine fridge completes the full Kitchenaid appliance set. The main floor also includes 2 large bedrooms, and a full bath with walk in shower for multi generational living or guests. A separate half bath is located on the main level as well. The peaceful exterior has been remodeled with newer large scale stone pavers throughout, a lovely putting green, and an oversized built in BBQ with granite topped island. The mature landscaping is lush and green, and offers shade and privacy year round. As you head upstairs to the second floor you will notice the newer custom metal stair railings and custom lighting fixtures throughout. There is a large loft at the top of the stairs with ctyom media cabinets, and two amply sized bedrooms with private bathrooms and walk in closets as well. The main bedroom is upstairs and boasts an oversized retreat area. The main bathroom is luxuriously appointed with custom lighting, custom mirrors, marble flooring, marble countertops, and marble tile surround as well. Dual walk-in closets complete the main bedroom suite. This home is equipped with over 60 purchased solar panels, allowing for almost complete energy production with little or no monthly energy cost. Additionally, this home is fully appointed with recessed lighting throughout, plantations hitters, pre-wired for media, integrated speakers, upgraded interior insulation, upgraded attic insulation, and so much more!! These large Serra homes are rarely on the market -- Do not miss out on this true pride of ownership one of a kind Portola Springs beauty!!
Location
State CA
County Orange
Interior
Interior Features Balcony, Block Walls, Built-In Features, Cathedral Ceiling(s), Crown Molding, Granite Counters, High Ceilings, Open Floorplan, Pantry, Recessed Lighting, Stone Counters, Storage, Tile Counters, Two Story Ceilings, Unfurnished, Wired for Data, Wired for Sound, Butler's Pantry, Kitchen Island, Kitchen Open to Family Room, Pots & Pan Drawers, Remodeled Kitchen, Walk-In Pantry
Heating Central, Forced Air
Cooling Central Air
Flooring Carpet, Stone
Fireplaces Type Family Room
Laundry Gas Dryer Hookup, Individual Room
Exterior
Parking Features Direct Garage Access, Driveway
Garage Spaces 2.0
Pool Association, Community
Community Features Curbs, Foothills, Gutters, Park, Sidewalks, Storm Drains, Street Lights, Suburban
View None
Building
Lot Description 36-40 Units/Acre
Sewer Public Sewer
Schools
Elementary Schools Portola
Middle Schools Jeffrey Trail
High Schools Portola
Read Less
Want to know what your home might be worth? Contact us for a FREE valuation!

Our team is ready to help you sell your home for the highest possible price ASAP






