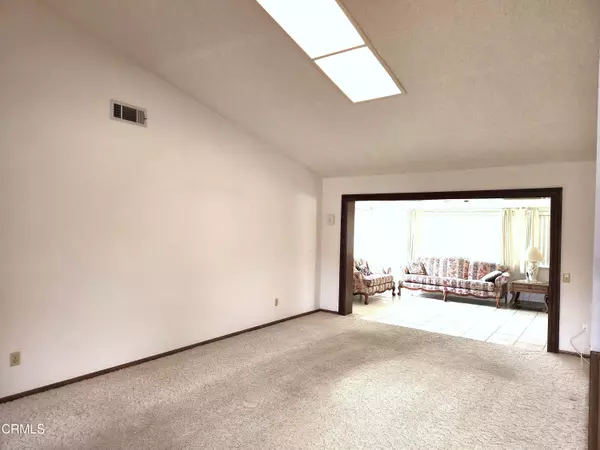$700,000
$750,000
6.7%For more information regarding the value of a property, please contact us for a free consultation.
16203 Village 16 Camarillo, CA 93012
3 Beds
2 Baths
1,858 SqFt
Key Details
Sold Price $700,000
Property Type Single Family Home
Listing Status Sold
Purchase Type For Sale
Square Footage 1,858 sqft
Price per Sqft $376
Subdivision Leisure Village 3 - 226503
MLS Listing ID V1-17673
Sold Date 06/06/23
Bedrooms 3
Full Baths 2
HOA Fees $693/mo
Year Built 1977
Lot Size 2,613 Sqft
Property Description
Welcome to this rare, free-standing (DETACHED), almost 1900 square foot El Dorado model home with 2-bedrooms, 2-bathrooms, Den (3rd bedroom), plus Patio Enclosure room and 2-CAR GARAGE with workshop in 55+ Leisure Village! Upgrades include some newer windows & slider door, plantation shutters, ceiling fan, mirrored closet doors & skylights. The spacious living room has vaulted ceiling. There's a half-wall between the kitchen and formal dining room which is perfect for entertaining. Both bedrooms are nice-sized and one has en-suite bathroom. Laundry area is adjacent to kitchen. Lovely brick patio area looking out onto the greenbelt where you will enjoy the beautiful Camarillo weather. There is direct access to the 2-car attached garage which has large workshop area with cabinets & sink. Leisure Village retirement is an amazing way of life for its residents with clubs galore and wonderful amenities: golf, tennis, fitness center, swimming pool, spa and the list goes on. The HOA dues covers everything (water, sewer, trash, cable TV, internet, landscaping) except electricity. This is the one you've been waiting for. Welcome Home!
Location
State CA
County Ventura
Interior
Interior Features Open Floorplan
Heating Central, Heat Pump
Cooling Central Air, Heat Pump
Flooring Carpet, Tile
Fireplaces Type None
Laundry Electric Dryer Hookup, In Kitchen, Washer Hookup
Exterior
Parking Features Direct Garage Access, Driveway
Garage Spaces 2.0
Pool Association, Heated, In Ground
Community Features Golf, Sidewalks, Street Lights, Suburban
Utilities Available Sewer Connected, Water Connected, Cable Available, Electricity Available, Phone Available
View Y/N Yes
View Park/Greenbelt
Building
Lot Description Sprinklers, Corner Lot, Greenbelt, Landscaped, Lawn, Sprinkler System
Sewer Public Sewer
Read Less
Want to know what your home might be worth? Contact us for a FREE valuation!

Our team is ready to help you sell your home for the highest possible price ASAP





