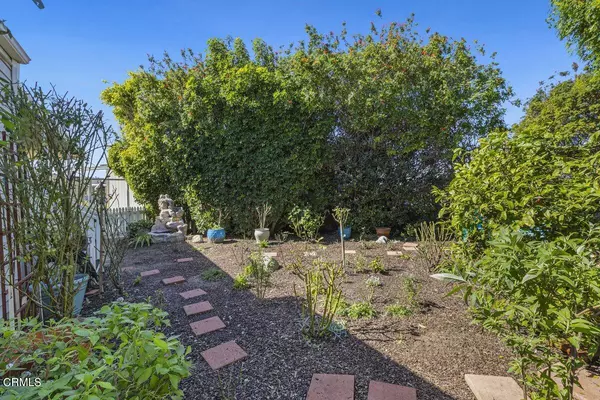$500,000
$519,000
3.7%For more information regarding the value of a property, please contact us for a free consultation.
5540 West 5th Street Oxnard, CA 93035
3 Beds
2 Baths
1,640 SqFt
Key Details
Sold Price $500,000
Property Type Manufactured Home
Listing Status Sold
Purchase Type For Sale
Square Footage 1,640 sqft
Price per Sqft $304
Subdivision Oxnard Shores Mhp - 030701
MLS Listing ID V1-22127
Sold Date 08/01/24
Bedrooms 3
Full Baths 2
HOA Fees $1,082/mo
Year Built 1982
Lot Size 3,500 Sqft
Property Description
Don't miss this beach home with a large yard just steps from the sand at Mandalay Beach. Located, in a quiet cul-de-sac location, this home is a gardeners dream with it's large private fenced yard. Home features a open and bright living room with lots of windows and space with adjoining dining room with cabinetry. Laminate plank flooring. The spacious family room with built in book shelves looks to an updated kitchen with pantry with roll out drawers and breakfast bar. The main ensuite bedroom has high ceilings and attached bathroom with separate shower and huge soak tub. Two additional bedrooms with guest bath (one guest bedroom has no door as was used for an office but does have a large closet and windows) Big laundry room with two countertops and cabinets. Newer windows. Large front covered patio. Large outdoor shed. Please make sure to check out the community room and pool. The park has spa-like amenities with gorgeous pool and club house with fun activities and is located next to the beach for daily sunrise and sunset opportunities. Within a short drive to grocery stores, cafes and coffee shops. All ages welcome.
Location
State CA
County Ventura
Interior
Interior Features High Ceilings, Open Floorplan
Heating Central
Cooling None
Flooring Laminate
Laundry Individual Room, Inside
Exterior
Parking Features Attached Carport
Pool Association
Community Features Street Lights
Utilities Available Sewer Connected, Water Connected, Cable Available, Electricity Available, Electricity Connected, Natural Gas Connected
View Y/N No
View None
Building
Lot Description Sprinklers None, 0-1 Unit/Acre
Sewer Public Sewer
Read Less
Want to know what your home might be worth? Contact us for a FREE valuation!

Our team is ready to help you sell your home for the highest possible price ASAP





