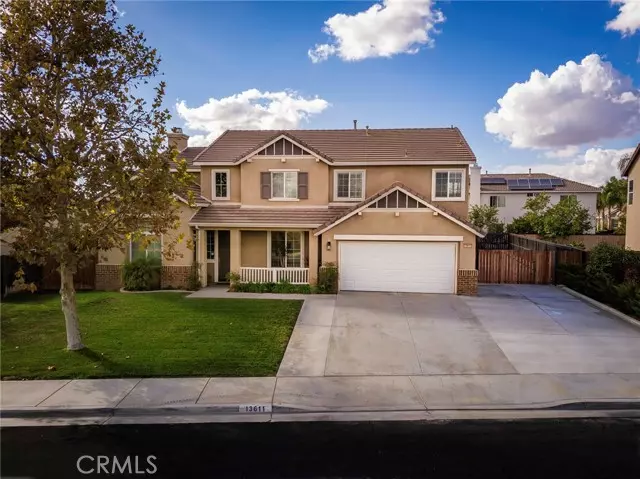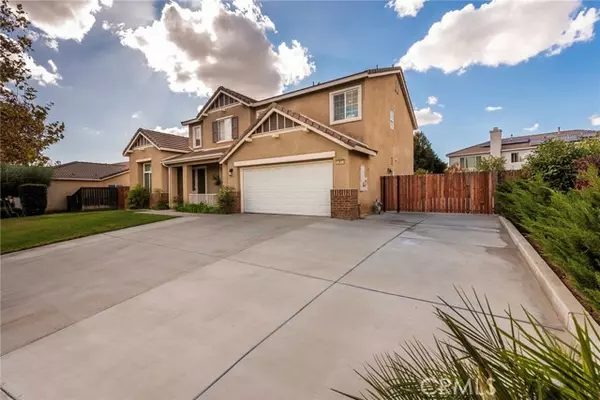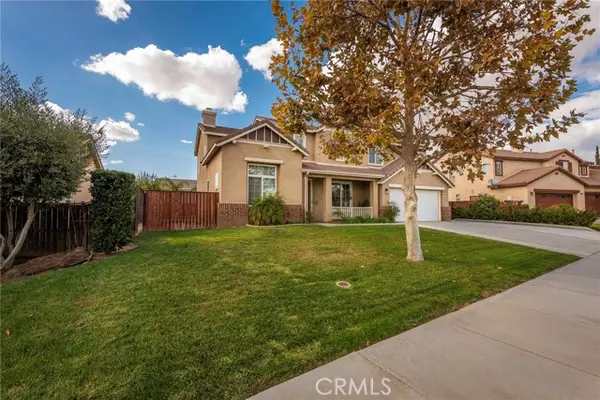$640,000
$639,900
For more information regarding the value of a property, please contact us for a free consultation.
13611 Diamond Lane Moreno Valley, CA 92555
3 Beds
3 Baths
2,520 SqFt
Key Details
Sold Price $640,000
Property Type Single Family Home
Listing Status Sold
Purchase Type For Sale
Square Footage 2,520 sqft
Price per Sqft $253
MLS Listing ID IV-24235921
Sold Date 01/17/25
Bedrooms 3
Full Baths 2
Half Baths 1
HOA Fees $27/qua
Year Built 2005
Lot Size 8,276 Sqft
Property Description
Welcome To Diamond Lane, Moreno Valley. This lovely, two-story home offers an inviting front porch and an oversized driveway with fenced RV parking! This home is perfect for anyone looking for a comfortable, well-maintained home. Entryway with double height ceiling, formal living and dining rooms, convenient half bath downstairs. The family room is open and spacious with gas fireplace and double height ceiling with loads of natural light. Butler's pantry between kitchen and formal dining room. The kitchen is any home chef's dream with granite counters, island/breakfast bar, stainless appliances, gas cook top, and a walk-in pantry. Upstairs you will find the master bedroom and two guest bedrooms and a large loft. The master bedroom features two walk-in closets and the master bathroom with double sinks, wood-like tile floors, bathtub, separate shower and a separate toilet room. The guest bathroom offers a tub /shower combo and dual sinks. The backyard offers a spacious patio and freshly planted grassy area. This wonderful home won't last for long, don't miss out on getting into your forever home!
Location
State CA
County Riverside
Interior
Interior Features Granite Counters, High Ceilings, Recessed Lighting, Two Story Ceilings, Kitchen Island, Walk-In Pantry
Heating Central, Fireplace(s)
Cooling Central Air
Flooring Carpet, Laminate, Tile
Fireplaces Type Gas
Laundry Individual Room
Exterior
Garage Spaces 2.0
Pool None
Community Features Curbs, Park, Street Lights
View Y/N Yes
View City Lights, Hills, Mountain(s)
Building
Lot Description Front Yard, Back Yard
Sewer Public Sewer
Read Less
Want to know what your home might be worth? Contact us for a FREE valuation!

Our team is ready to help you sell your home for the highest possible price ASAP





